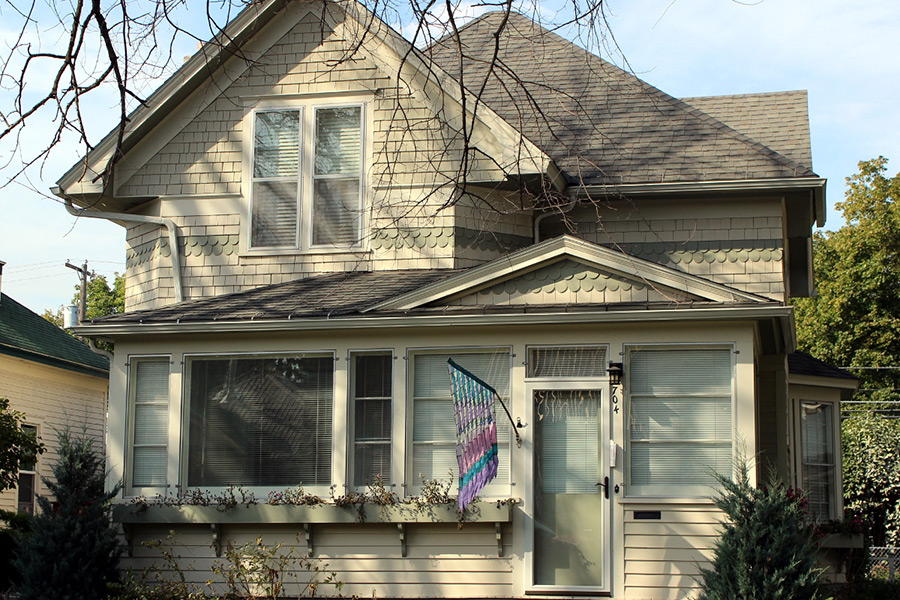The Laux House at 704 Second Ave. E. is a typical, vintage Kalispell home. That is, “typical” not in the sense of blasé and boring, but “typical” in the sense of being significant and symbolic. With that in mind, the Laux House typifies many characteristics of Kalispell’s Queen Anne homes in form, style and narrative.
The house was built in typical fashion. That is, like many early Kalispell homes, it was built by a skilled local craftsman. In this case, expert carpenter and stonemason Louis Larson was the original owner and likely completed the home in 1903. At the time, many homes in Kalispell and the Flathead Valley were being built by local craftsmen, either for their own families, or for renting to supplement their income.
This home seems to have been intended as a rental home from the start, as Larson never lived in the home. Essentially, there were two types of rental homes in Kalispell. One type of rental home was intended for the working class of Kalispell: the railroad workers, lumberjacks, blacksmiths and others of a similar lot. The other type, such as this one, was intended for the “professional folk” – teachers, store clerks, and others of the burgeoning professional class in the early 20th century.
And much like other homes (built by leading architects, contractors and tradesmen) the house is full of typical appointments. For example, Larson installed custom built-in cupboards, built-in bookcases, and an inviting spindled staircase (staircases were often well decorated, as they were considered “transcendental” in more ways than one). Thus, the house is typical, in that it has custom “built-ins” in common with many other homes of the era.
In 1910, the home became the eponym of John Laux, who kept the home until 1935. Incidentally, Laux campaigned for the job of Flathead County commissioner (and won) while residing at the home. His wife Katie Laux was a professional painter – of chinaware. Once again, the Laux House seems typical: it was home to person of prominence and good standing in the community and also a place filled with artistic passion.
The exterior of the home is also quite typical and shows many common features of “Kalispell Victorian architecture.” For example, it features a variety of dramatic roof lines and gables, including a pediment above the (once-open) porch entry. The porch itself tells the story of how many homes evolved during the 20th century: once a hallmark of the era, porches were often enclosed for additional living space (as fewer seemed to have been left in their original form). The exterior also features the all-but-expected Victorian mix of siding, from clapboard, to shingle, to fishscale.
The Laux House also features some typical updates. That is, during the 1920s, many homeowners took cues from the Craftsman style when adding or revamping exterior features, as the Craftsman-style flower boxes below the windows suggest.
The exterior color scheme also borrows from the Craftsman style, which prefers “natural colors” of more subdued shades and hues (“sunflower yellow” and “lime green” could be considered challenging outliers of the style). So once again, the Laux House seems rather typical.
Overall, the house seems comfortable in its form and style – perhaps too comfortable. And that’s precisely what makes it unique: its demure charm disguises many of the defining elements of the “vintage Kalispell” architectural style. Indeed, the Laux House seems typical – and that’s quite a remarkable thing.
Jaix Chaix is a technical writer who appreciates history and architecture. Share ideas and facts with him at [email protected] or facebook.com/flatheadvalleylandmarks.
