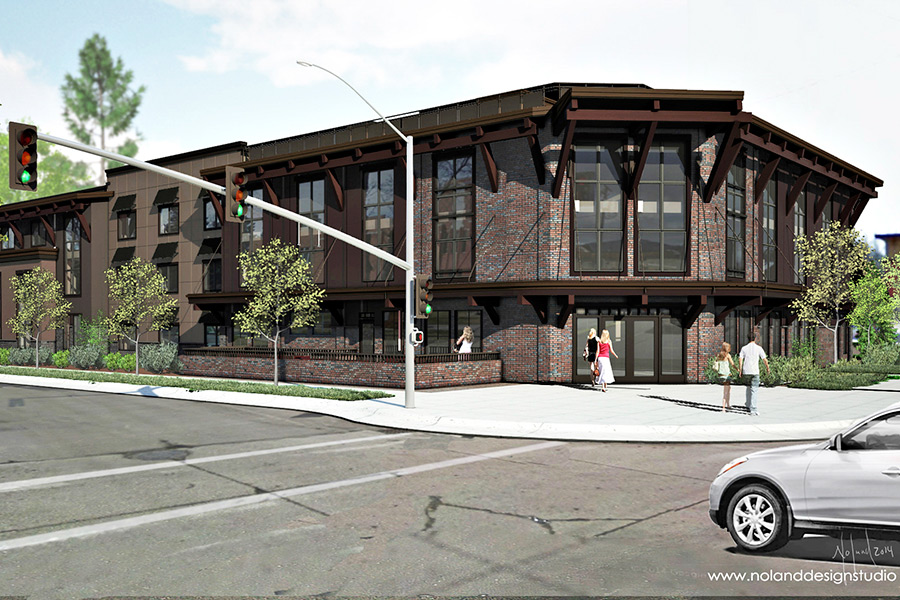WHITEFISH – A proposal to build a prominent boutique hotel at the gateway of downtown Whitefish met another stumbling block Dec. 18 when the city planning board continued a public hearing for another month, saying they needed more information before they could approve the project.
Concerns about the project included inadequate parking, increased traffic and dramatic changes to the character of the historic neighborhood, even as most planning board members and local residents agreed that Whitefish’s downtown core needs more lodging opportunities given its robust tourist economy.
The site of the proposed three-story, 89-room hotel, along with 67 parking spaces, is on the prominent corner of Second Street and Spokane Avenue, directly south of the Whitefish Middle School. If approved, it would be built adjacent to the historic Old Town Central District, a residential neighborhood where some homeowners have raised concerns about the project’s scope.
Leo Rosenthal, who lives one block east of the proposed site, said he worried the hotel would diminish the historic integrity of the downtown neighborhood and cause an uptick in traffic.
“This is Whitefish’s historic downtown residential neighborhood. Is this really the neighborhood we want to impact?” Rosenthal asked the planning board members. “I really hope that you guys scale this project back.”
Adding a boutique hotel to the downtown area was an element of the Whitefish downtown master plan adopted in 2006, but earlier proposals at other sites have been unsuccessful for various reasons.
The owner behind the current project is Sean Averill, of the Whitefish Hotel Group, who along with his brother Brian and father Dan Averill owns and operates The Lodge at Whitefish Lake.
The Averills also own the site where the hotel would be built, called Block 46, and they have lined up an investor to provide financing for the project.
“This has been on the downtown master plan for years, but it’s a very challenging project to pull off,” Sean Averill said. “We think this model that we have proposed is the only model that will work.”
Averill is seeking approval from the planning board because the size of the project requires a conditional use permit. The proposed building’s footprint is just shy of 15,000 square feet, and the site’s zoning district requires permitting for any building footprint that exceeds 7,500 square feet.
Wendy Compton-Ring, senior planner for Whitefish, recommended approval of the conditional use permit subject to 19 conditions, including that the project receive approval from the city’s Architectural Review Committee.
But Mayre Flowers, executive director of Citizens for a Better Flathead, brought up a host of concerns and asked the planning board to allow more time for greater public involvement.
“You are being asked to make a huge exception to the zoning regulations. This is twice the size of the site’s current zoning,” she said. “I would really encourage you to provide the public with more information and continue the public hearing.”
Planning board member Rebecca Norton brought up rumors that the owners were considering franchising the hotel. Brian Averill said Whitefish Hotel Group had considered a franchise but has not made any final decisions.
“As an independent hotel operator it’s hard to ignore the benefits of a franchise hotel because there are millions and millions of loyalty members. We’ve never had a franchise hotel, and although there are good benefits we have not made a final decision,” Brian Averill said, adding that even if the hotel were a franchise, it would still fit the character of Whitefish.
“We want something that is going to be timeless, that is going to be classic and that will add to the character of Whitefish,” he said.
Board member Melissa Picoli said she was reluctant to vote in favor of the conditional use permit because the scope of the project would affect downtown Whitefish.
“It’s an anchor of the downtown area and it really is going to define the next 30 years of Whitefish. I’m not ready to vote yes on this yet,” Picoli said.
Scott Elden of Montana Creative Architecture and Design, the firm that is designing the building, said the style of the proposed hotel is “a locally developed unique design to suit our town” and will meet all guidelines of the Whitefish Architecture Review Committee.
Sean Averill said the delays were costing Whitefish Hotel Group LLC money, but agreed to provide the planning board with additional information next month. The group did provide a traffic study that showed traffic would not increase significantly, but the board asked for more time to review the findings.
