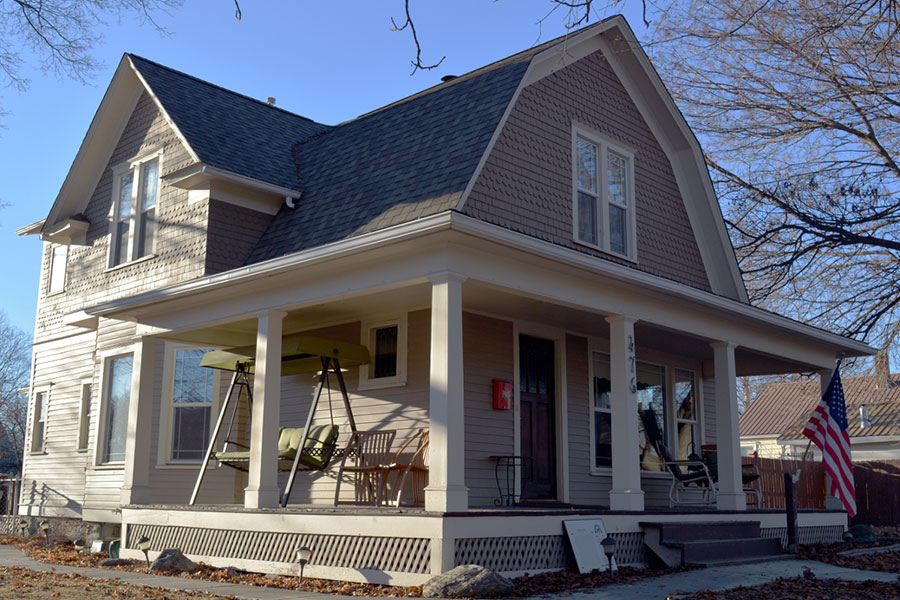Kalispell was founded and developed at a time of great transition, perhaps unlike any other in recent history. It was a time when railroad empires competed to connect the East and West. Native Americans began having ceaseless encounters with settlers. And electricity, telephones and automobiles privileged a “modern way of life.”
Aside from a time in transition, the Flathead Valley was also a place in transition. Like other towns throughout the Flathead, Kalispell developed as hinterlands gave way to homesteads. Kalispell initially grew to the south along Main Street. The east side of town typified establishment and the ideals of prim and proper. The West was more of a place where workers dwelled and labored. Meanwhile, north Kalispell wasn’t so much the “wrong side” of the tracks as it was the “other side” – an open space where citizens were clearly outnumbered by cows.
Some 20 years after Kalispell was first platted, the north side of town began to develop a bit more earnestly, yet with similar esteem and character as found elsewhere. Quite notably, the house at 476 Fourth Ave. E. N. was one of the largest and the first to be built in the area of town “above the yards.”
The house was built in 1907 by pioneer carpenter George W. Durst. As more than a few real estate investors had done, Durst bought two city lots and built the home for re-sale as an investment. The home changed hands a few times in the next several years, as Durst sold the home to the Ethel and William Wotring in 1908, who then sold it two years later to John Lebert (who harvested ice from the Stillwater River and delivered it locally).
In 1914, local farmer Isaac Flinchpaugh bought the home and rented it to namesakes Arthur and Theada Smith. In 1920, the Smiths purchased the home for themselves. Much like a house on the prairie, the Smiths must have enjoyed the quiet, open surroundings, as this was the only house on the west side of the street until 1927. And in retrospect, the house was indeed built in a place in transition, at a time of transition, in a style of transition.
More particularly, the house is somewhat of a snapshot of the architectural move from the late-Victorian Queen Anne style to more modern, Colonial Revival styles. For example, the wrap-around porch, bay window, and clapboard/shingle siding are all Queen Anne hallmarks. Yet the home prominently features a broad, gambrel-style dormer – very much a trademark of the Dutch Colonial Revival.
The Smiths raised their children in the home: Elain, Gilbert, Waldo, and Howard. When she was not keeping house and raising the children, Theada was busy attending secret meetings of the Lady Maccabees. Meanwhile, Arthur was the co-owner of the City Transfer Coal Company and kept busy managing coal deliveries and moving furniture and pianos as well. Incidentally, local homeowners and shopkeepers could dial the company’s phone number – 1 – to order a coal delivery.
As time went on, deliveries of coal and ice dwindled (and then just disappeared). And while practically every aspect of life seemed to change, the house remained the same. It stayed in the Smith family for more than 40 years and has been respectfully cared since.
Today, the Smith House holds much of its original character and charm – and rather ironically, it still provides a reference to a time when architectural styles and life in the Flathead underwent some truly remarkable transitions.
Jaix Chaix is a columnist and author of Flathead Valley Landmarks and other local history books that are available for sale at the Flathead Beacon at 17 Main St. in Kalispell.
