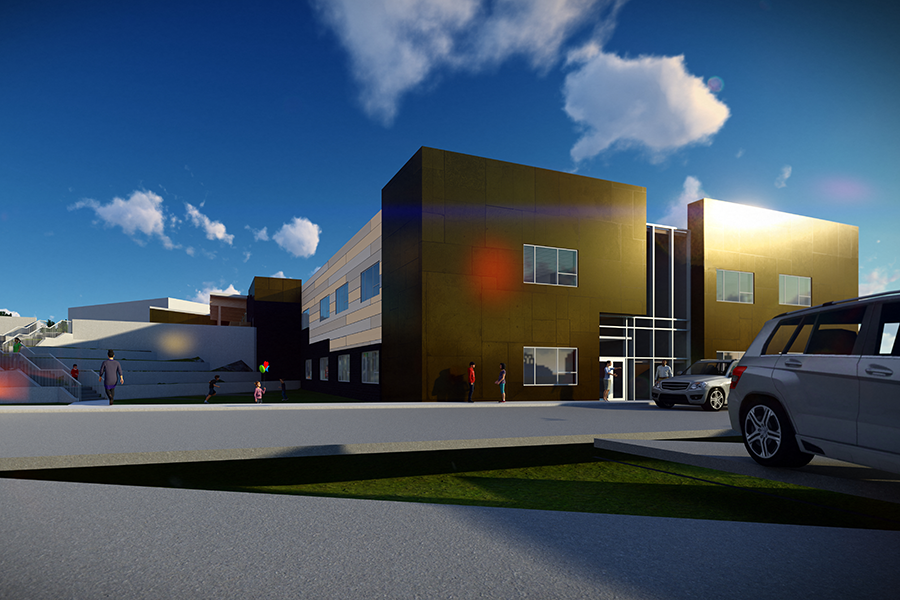Crews will break ground this summer on an expansive reconstruction of Somers Middle School, funded by a $15.8 million bond approved by voters last fall.
Swank Enterprises is the project’s construction manager, with LPW Architecture of Great Falls heading up design and planning. Representatives from those firms and the school district held a public forum on May 24 to update the public on the project.
The two-phase renovation will ultimately add roughly 45,000 square feet of new structure while remodeling about 12,000 square feet of existing space and demolishing other aging infrastructure.
“We’ve got some great plans,” Principal Rose McIntyre said. “We’re excited.”
Excavation on the foundation is expected to begin by July. The first phase will focus on renovating and expanding a wing of the school built in the 1990s.
When complete, the remodeled wing and added two-story wing will include expanded classrooms, a maker’s lab, science room, new music room, new woodshop, new kitchen, amphitheater and commons area to be used for lunch, school activities and community gatherings, complete with a stage, green room and storage room.
The second phase, which will begin next year, will demolish the main wing, gym and seventh- and eighth-grade wing, all built in the 1950s and 1960s. It will add a new gym, fitness and weight room, locker rooms and a venue for health class. The new gym will have a wood floor, not carpet like the current one.
With the new amphitheater and gym, the middle school will offer two big spaces suitable for a variety of purposes.
“We’re really excited, not only excited for our school but for our community,” McIntyre said. “I think that’s one of the great things about a small rural school: It can be the hub of a community. We want it to be open for community use on weekends and after hours.”
