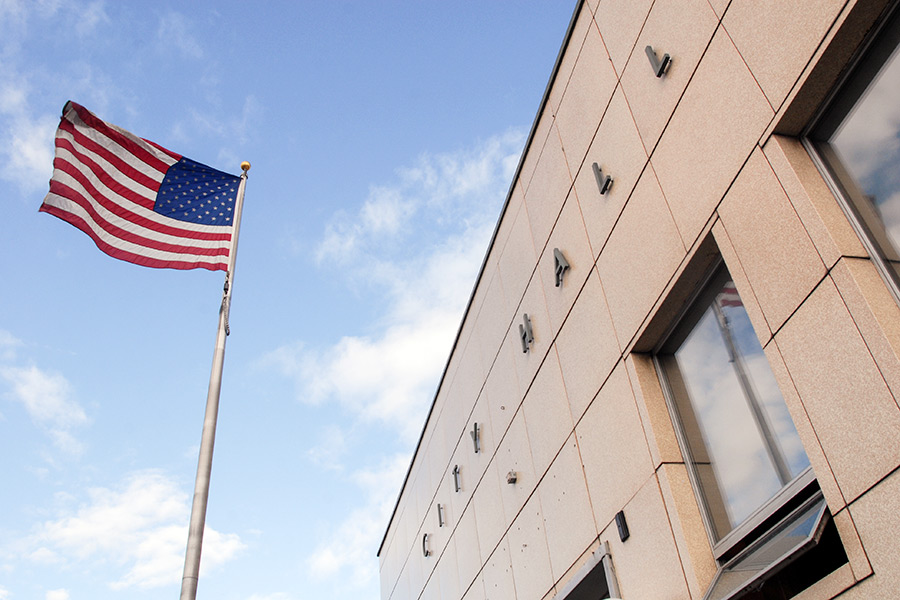Tensions have been flaring as the city of Whitefish plods forward with its final plans for a new downtown City Hall and parking structure, with city officials reversing course on a design concept and struggling to settle on a cost estimate.
The friction came to light at a Whitefish City Council meeting last month, when Mosaic Architecture architect Ben Tintinger explained he was aggravated by the council’s backpedaling on a design schematic.
Tintinger said his firm had already moved on to the next phase of designs based on a Jan. 5 council meeting, when councilors directed the architect to draft a design for a building with a square corner. At a Jan. 20 meeting, however, council said it wanted to see designs for a chamfered, 45-degree entry corner.
“This is aggravating,” Tintinger said. “It’s going to take more time to backtrack. This project is stuck in the design phase.”
Mosaic has been seeking approval of the preliminary design from council since October, and Tintinger said continued delays will likely push back plans to break ground on the project this spring.
Whitefish Mayor John Muhlfeld admitted that council had changed its direction since the Jan. 5 meeting, and asked Tintinger to bear with the city councilors, who must all be comfortable with the plan before moving forward.
“I have no confidence that we will get to a point where everyone agrees because there are so many different opinions,” Tintinger said, agreeing to bear with the city council.
A three-story City Hall building with a full basement, the parking structure and retail space is estimated to cost $14.6 million. Construction of the third floor is estimated to cost $950,000.
A new City Hall building has been in the cards for Whitefish since 1987 when it was identified as a priority in an urban renewal plan. In 2005, a downtown master plan also specified the need for a new facility.
Whitefish city employees are spread out across several locations and the existing building is outmoded, according to the downtown master plan. The city looked at remodeling the existing building, but it wasn’t logistical or financially feasible due to structural deficiencies.
The parking structure will include 265 parking spots. A study showed the need for 200 additional downtown parking spaces during periods of high demand and congestion in the downtown area.
In 2011, the council established a steering committee to help usher the divisive project to fruition. The project was approved only after a months-long process during which council members clashed over fundamental differences about the project.
The city initially earmarked $11.5 million for the project, which passed only after Muhlfeld cast a tie-breaking vote in favor of building at the current city hall location.
The city of Whitefish is now proposing a Tax Increment Bond for the project to provide $15 million in funds — $14 million for the project and $1 million to cover moving expenses and to lease interim offices for two years.
City Manager Chuck Stearns said the project will stress the tax increment funds, and funding for other projects, such as the Depot Park project, will be limited.
The steering committee is composed of Muhlfeld, a city council member, city staff, a licensed architect, members of the public and representatives from the Whitefish Chamber of Commerce and the Heart of Whitefish downtown support group.
Council also voted unanimously to request designs showing the building without a third floor. Council said it still needs more information before deciding on whether to construct a third floor.
Council is also reconsidering a previous vote to pursue Leadership in Energy and Environmental Design certification for the new City Hall building. In December, Muhlfeld broke a tie vote in favor of pursuing the certification for the building.
Since then, Muhlfeld said he has learned that the costs for the certification could be much higher than originally presented.
The rising cost of the project has rankled some in the community, particularly as the price tag continues to swell.
“We agree that additional public parking is desperately needed in downtown Whitefish, and we don’t question the need for new, more efficient and professional offices for our city government,” Whitefish Chamber of Commerce Director Kevin Gartland said. “The question for us is one of cost, of living within our means, and of making the wisest possible investment of taxpayer dollars.”
Rick Blake, a wealthy philanthropist who lives in Whitefish, has been critical of the project, which he said is not cost effective and should not be located on such a prominent downtown corner.
“This monumental government building was a bad idea when we opposed it in 2011,” Blake said. “Now it’s only gotten worse.”
Others expressed approval of the project, and said each new design progression has transformed the new building into a better fit for downtown Whitefish.
Rhonda Fitzgerald told councilors she liked a diagonal entry, and that its brick facades makes it “look like a building that has always been here in Whitefish.”
More information is available at the city of Whitefish website at http://www.cityofwhitefish.org.
