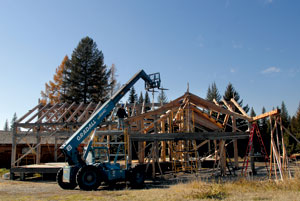WHITEFISH – In Chuck Gailey’s basement office, what he believes is the future of home design and building sits on a computer screen. Various windows are open on the screen, all displaying the complex workings of a timber frame home that is being constructed a few miles away along KM Ranch Road, just west of Whitefish. But the frame won’t be staying there long.
This week, the frame, roof structure and other parts will be loaded into three semi-trucks and transported more than 2,000 miles to New York where the final product will be assembled with the help of home builders and designers. That is what makes Gailey’s company, OTB Designworks, unique.
Using computer technology, Gailey can take architectural plans and create a virtual design environment, giving the client and builders a clear look at the architect’s vision by, essentially, creating a three-dimensional digital version of the structure. The digital blueprints can even be turned into a video tour of a home that hasn’t been built yet. The timber frame home being moved to New York is one of the company’s most complex projects to date.
Over the last two years, Gailey has utilized his wide-ranging background to help get his design company off the ground, a background that includes a degree in art history, more than a decade as a builder and general contractor in Colorado and years as a computer guru. Gailey, who teaches digital design courses at Flathead Valley Community College, hopes he can find a niche in being the middle man for architects and builders and he said the computer technology allows for that. It also can resolve building and design problems before any nail or hammer has been lifted, saving time, money and stress.
“By the time you’re on site, you’ve already built it once (on the computer),” Gailey said.
Virtual design environments have been used for years in creating digital recreations of buildings and landscapes, but Gailey hopes to lead the way in bringing the technology to home design. With this technology, builders, architects and designers from anywhere in the world can collaborate on a project – building specific pieces and parts wherever they are – and when the structure is finally constructed everything will fall into place. Which is what Gailey has been doing for the last few years while designing and building the timber frame home for a couple in New York. Another benefit to the “virtual blueprints” is they can convey more information than traditional plans.
 |
|
The OTB Designworks crew begins disassembly of a timber frame home near Whitefish. The home was pieced together before being disassembled for shipment to New York. |
“You’ll never get all the information you have on a 3D model into 2D blueprints,” Gailey said. “You can have thousands of pages but it lacks something in that transfer.”
Greg Hasenour of Hasenour Woodwork Inc. and Brad Yeager of Whitefish Wood Rights partnered with Gailey to build the timber frame and they both said the 3D blueprints have made construction and dealing with clients easier. Unlike piles of blueprints, which some people don’t understand, Hasenour said showing a video of a computer-animated version of a client’s house is “as easy as watching TV.” The technology is so advanced people can see what views they would get from certain windows and the computer simulation can project when the sun would hit certain areas inside the home. Gailey said one of the requirements for the current timber frame home was that the sun never hit the wife’s bedroom pillow.
Yeager said the technology opens up new possibilities in design and building and could lead to more “one-of-a-kind” structures in the future. That excites Gailey.
“To me, I envision a house as a sculpture you live in,” he said.
Last year, OTB Designworks did 25 different projects, not all of them involving home design, and currently Gailey has almost a dozen projects he is working on. Gailey’s company is versatile, using the virtual reality technology to create small fixtures that can be produced with a 3D printer or virtual landscapes for urban planning or educational purposes.
Gailey believes the digital blueprints should become standard with all buildings because they resolve old problems and creates new possibilities, as well as lessen the stress on clients, architects and builders. He said this most recent project is proving all of that.
“The client has made decisions with confidence because they already made those decisions in the digital environment,” Gailey said. “The end product is ridiculously right – it’s spot on everywhere.”
For more information, visit www.otbdesignworks.com.