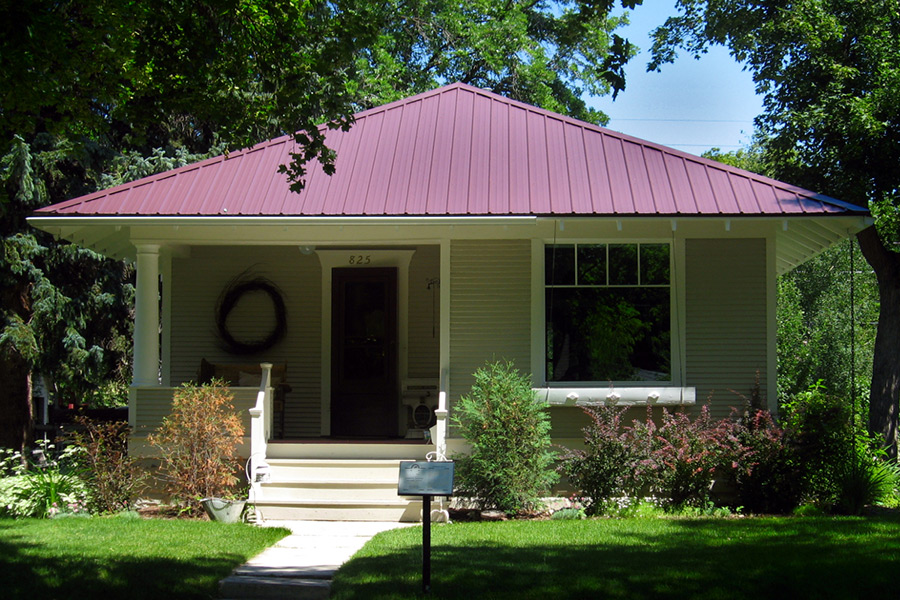Sometimes simple designs – in simple forms – can yield dramatic results.
Indeed, Kalispell has its share of Craftsman-style bungalows (or Bungalow-style Craftsmans, if you prefer). Yet the Ragsdale House at 825 Second Ave. E. may seem deceptively simple.
The home bears the name of Howard Ragsdale, who built the home in 1909. Ragsdale was a blacksmith by trade, and also assistant chief of the Kalispell Fire Department. Ragsdale was working at Christ Kolle’s blacksmith shop (located just blocks away at 321 First Ave. E.) and rooming at the firehouse while the house was being built.
Ragsdale unfortunately passed away (rather untimely) on Dec. 25, 1915. However, he left a legacy with the design of his home that would fortunately survive generations and remain for us to appreciate today.
In 1917, William F. Halliday, a pharmacist who owned the Red Cross Pharmacy in Kalispell, purchased the home. Halliday did not remain in the home very long, and sold it in 1920 to James and Lorinda Forter. Likewise, the Forters would not redefine “longevity” with the extent of their homeownership, and the house had several other renters and owners until 1940, when R. Burt Johnson and his wife Lucille purchased the house and remained there until 1972.
The somewhat disjointed ownership of the home proves that historic preservation sometimes happens by happenstance: a series of several, short-term ownerships followed by 30 years of frugal-minded ownership, followed by caring owners in more recent years seems to have spared the home. That is, spared it from renovations, which undoubtedly would have blemished and greatly expanded its original form – a remarkably simple, yet sophisticated one, considering its size.
Obviously, the house features a basic, square shape with a hipped roof (the roof slants down from the middle on all four sides). So no matter which side of the house you observe, the appearance is similar and overall symmetrical: a slanted roof over a straight wall.
And speaking of symmetry (a hallmark of the Craftsman style) the newer metal roof, with its narrow vertical lines, contrasts with the narrow, horizontal lines of the clapboard siding.
Such an interplay of contrast and symmetry is perhaps most obvious at the front of the house. The front appears to be split into two parts at the middle (and deftly in line with the peak of the roof). And here’s where some clever and strikingly simple architectural nuances can be found.
For example, one side of the front is recessed and open; the other is upfront and framed. One side has a door, the other a window. The four (horizontal) steps on one side (at the bottom) contrast with the four (vertical) window panes on the other side (at the top). And one side of the porch features a rounded column – while the other side features straight, square trim.
The Ragsdale House may seem like “just a tiny bungalow” with a few obvious Craftsman-style features. However, a closer look can reveal a stunning array of elements that even some of the most experienced architects of the era (or even today) would find challenging to rival – especially with such great detail, on such a small scale – with such remarkable simplicity.
Jaix Chaix appreciates history and architecture. You can share ideas and facts with him at [email protected] or at facebook.com/flatheadvalleylandmarks. He is also the author of Death in the Valley: Odd Tragedies in the Flathead Valley, Montana 1887-1917.
