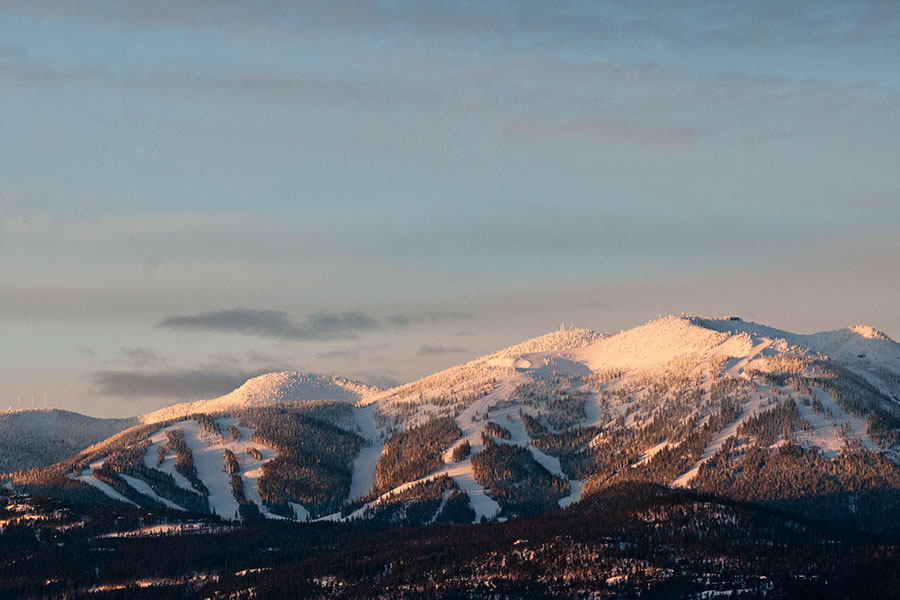Whitefish Mountain Resort is planning to invest over $1.2 million in improvements at the summit of the Big Mountain pending approval from the U.S. Forest Service.
Included in the proposal is a $1 million renovation to the Summit House. The project would add seating to the restaurant, add restrooms to the main floor and renovate the exterior of the building with a new façade.
The resort also plans to build a new ski patrol headquarters at the summit.
If approved, this would be the third consecutive summer of major construction, which previously included the new Flower Point chairlift, new terrain and a renovation of the Base Lodge.
“I’m so pleased that our owners continue to support the improvement of our resort infrastructure considering we just finished two years of rather large scale projects,” Whitefish Mountain Resort President Dan Graves stated in a press release. “Even after the roller-coaster season we’re completing, it’s very gratifying to be able to tell our guests that there are more improvements to come. This remodel of the Summit House will have a noticeable improvement to seating and ambience, not to mention the convenience of main floor restrooms.”
The proposed Summit House renovation will include the addition of a mezzanine level, adding 1,700 square feet and approximately 150 seats, as well as new windows providing northwestern views.
Additionally all of the building’s windows are planned to be replaced, while an entire exterior remodel will add new siding, stonework, trim and lighting. Plans for restrooms on the main floor and an expansion of the main entry are also in the scope of work for this summer.
A new ski patrol headquarters building is also part of the proposal. This planned two-story, 800-square-foot building would replace the current 175-square-foot cabin and include plumbing, a patient treatment area, and a private office for the ski patrol manager. The exterior of the building is planned to coordinate with the new façade of the Summit House.
