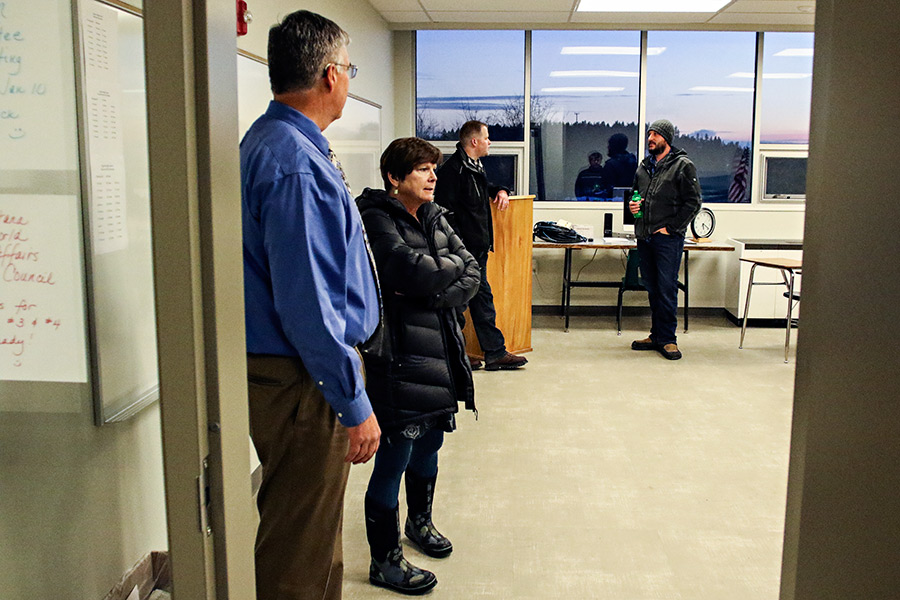Bigfork High School Renovation Swiftly Progresses, Teachers Move into New Classrooms
Excitement builds as initial stages of $14 million project completed on budget and ahead of schedule
By Clare Menzel
BIGFORK — The windows in teacher Stormy Taylor’s classroom at Bigfork High School overlook Flathead Lake. Wide and south facing, they frame exactly the kind of scene that draws the wandering eyes of daydreaming high school students.
“It’s a beautiful view,” Taylor said at a Jan. 6 open house that showcased the school’s ongoing $14 million renovation. She smiled at the lake, which shone under the evening’s setting sun. “Students have been peeking out.”
But there’s a lot going on inside the classroom, too, which is one of eight new rooms that teachers began moving into this January as part of the makeover at Bigfork’s lone high school.
Last fall, voters overwhelmingly passed a bond approving the $14 million project. In addition to the new classrooms, the bond is funding development of a new bus barn with space for both the transportation and maintenance departments, separate locker rooms for physical education classes and athletic teams, a new band room with better acoustics and soundproofed practice rooms, and a community room. There will also be a host of updates to the gymnasium, library, foyer, and heating and cooling system.
Ahead of schedule and on budget, the project is already benefiting students.
“With the change, I’m seeing a lot of excitement in the kids,” Taylor, who teaches government, economics, and world history, said.
Across the hallway, Rhonda White, who teaches chemistry, physics, anatomy, and sports medicine, said she’s also seen a lot of enthusiasm about the renovation, which she called a definite “upgrade” for science rooms in particular.
Before, the two science classrooms shared one lab space, which meant teachers needed to coordinate schedules. Due to lack of lab workstation accessibility, White said she sometimes had to put off lab projects or cut them out of the syllabus entirely — with the makeover, this is no longer a concern.
“It’s a huge change,” White said. “It’s more flexible. It’s fairly complicated to have two (teachers) in one lab space. This is also a better layout, with more space.”
The new classrooms are also better departmentalized to group the core subjects and electives together. There’s also now a dedicated space for health class, which previously met on the gymnasium’s bleachers.
If construction crews with Hammerquist Casalegno can keep the current pace, school administrators expect the bus barn, locker rooms, and band room to be ready by Feb. 2. Completion of the community room and new library and foyer spaces will follow, and the gym renovation will begin after the end of basketball season.
Though initial plans had included dropping the gym floor by 16 inches to make it level with the current foyer, in order to make it compliant with Americans with Disabilities Act (ADA) standards and to gain ceiling height, a recent assessment showed that this would create a structural risk in the walls. Though the floor will now remain at the same height, a new access ramp will be ADA-compliant. The gym floors and wood substructure will still be upgraded, and the gym will still be expanded in size.
“It is kind of refreshing,” Bailey Johnson, a senior, said of the school’s historic makeover. “A new start.”