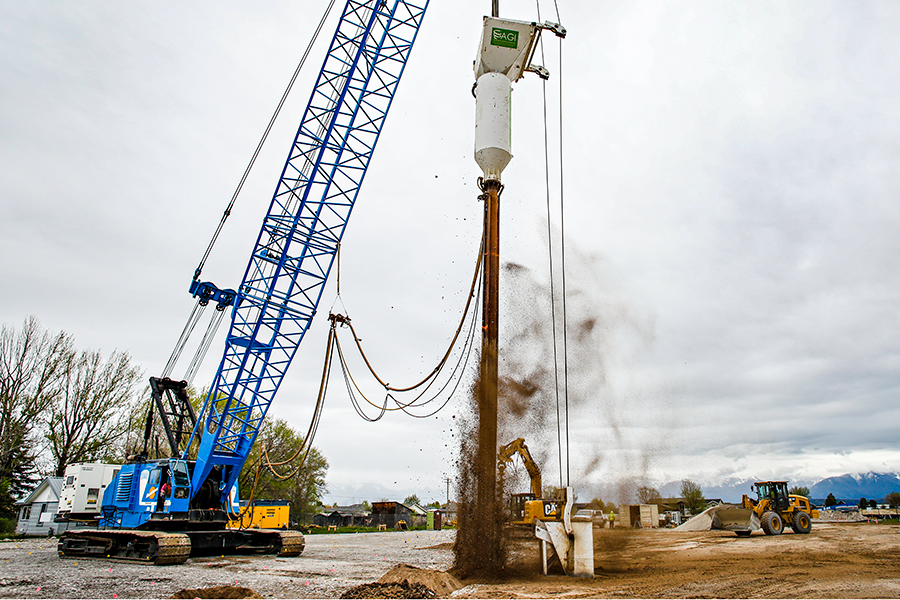After Delay, Somers School Expansion Moves Forward
Soil test postponed project last year, expansion and remodel now underway with foundation work
By Myers Reece
The Somers Middle School expansion and remodel project is moving forward as crews install vibratory stone columns to reinforce the foundation’s base, nearly a year after a soil test revealed inadequate stability and delayed groundbreaking.
Last summer’s report, which found loose and sandy soil where a two-story addition to the school was planned, forced administrators and the hired architectural firm to rethink the project. The design was altered to locate all of the new construction east of the existing school, where the soil is better, although vibratory stone columns were still necessary to form a sturdy base for the new foundation.
Joe Price, superintendent of Somers-Lakeside School District 29, said crews had installed 350 of the 627 total stone columns as of May 16, with work beginning a month earlier. Crews also have been pouring concrete footings in places where the columns are completed.
“It’s really exciting to see this get started,” Price said.
Swank Enterprises is the project’s general contractor and construction manager, while a firm out of California, Advanced Geosolutions Inc. (AGI), was hired to install the columns.
A special crane was hauled in on multiple trucks and assembled onsite using another crane. The assembled crane, a 150-ton Manitowoc lattice boom and track machine, is used to drive hollow probes 40 feet into the ground and then feed gravel into the probes to build the stone columns. Heavy vibration allows more gravel to fall and settle, which packs the columns tightly and makes the surrounding earth rumble.
“The current building shakes,” Price said. “It gets a little noisy and vibrate-y.”
The $15.8 million expansion and remodel project, approved by voters in October 2017, will remodel the school’s 1993 wing and replace the 1953 and 1967 wings. Originally, one new wing was slated to extend east of the school while a new two-story wing would have extended south and west. But under the revised design, all of the new space will be located east of the school.
“It’s only one single connection, not three in all different directions,” Price said. “That’s one of the things that have made the revised project more efficient.”
With the unanticipated price tag of roughly $650,000 to install the stone columns, Price said the architect, LPW Architecture, worked hard to reformulate the plan and find efficiencies so that the bond amount would still cover the total cost. One efficiency is reducing the total square footage, although all of the planned classrooms and spaces will still be completed, Price said.
“I would just give credit to our contractor Swank and architect LPW,” Price said. “They did a lot of extra work to make this happen. We feel like we made really good choices when we he hired both of those firms.”
The project is still slated for completion within the original timeline by the fall of 2020. The addition should be finished by the end of next school year, at which point crews will tear down the parts of existing school pegged for demolition.
The project will update aging infrastructure and create modern learning spaces, including expanded classrooms, a maker’s lab, new woodshop, science lab and art area, as well as a full-size gym, larger kitchen and commons area.
“It’s adding a lot of things that are important to a modern education as opposed to what we built for in the 1950s,” Price said.