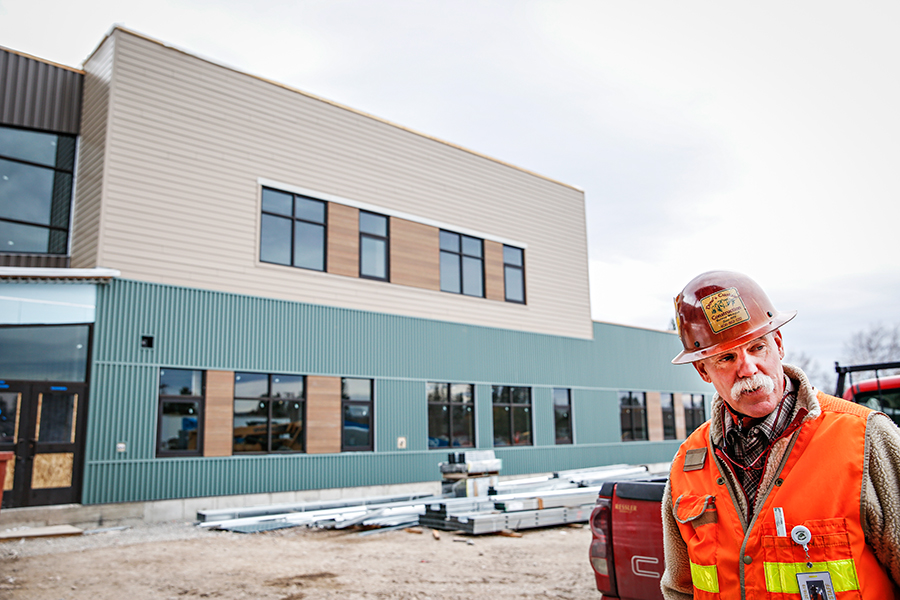Muldown Elementary School on Budget and on Schedule
Plan is to have facility ready for teachers by end of this school year, open to students for start of 2020-2021
By Myers Reece
Any number of time-consuming surprises, if not timeline-destroying setbacks, might be expected to arise when constructing a 92,500-square-foot building.
But Dow Powell says the new Muldown Elementary School project has been impressively streamlined, remaining on budget and on schedule to open up to teachers at the end of this school year and to students by the beginning of next. There are nearly 80 staff and roughly 700 students at the current Muldown next door.
Powell is the Whitefish school district’s owner’s representative on the project, coordinating between the district and the various entities involved with building the school, and ensuring the district’s best interests are served. Powell, a longtime builder in the valley who runs Dow’s Custom Construction, will serve the same role for the Columbia Falls school district’s recently approved $37 million bond project.
“This (project) has been great,” Powell said of Muldown.
Voters approved a $26.5 million bond in 2017 to build a new elementary school to replace the current facility, which has long suffered from aging infrastructure and overcrowding. Muldown has the largest elementary enrollment in Montana with about 700 students in kindergarten through fourth grade. The new facility will accommodate more than 800 kids.
Crews broke ground on the project in July 2018, and the major structural construction is already complete. Powell said the goal is to have the school ready for teachers to move in right when the school year ends, so they have time to set up their rooms and prepare over the summer for students to arrive on Aug. 26 next year. Final landscaping and touchup details will take place over the summer.
The existing Muldown will be demolished except for the kindergarten pod, which could be used for a variety of purposes in the future.
The new facility will have a secure entrance, keeping in line with a modern education emphasis on safety. The school resource officer will have an office near the entrance, and the interior is outfitted with lockdown doors that can be activated in the case of an emergency.
“Security is one of the number one priorities in new school construction, for sure,” Powell said. “Administration, staff, board members, everyone’s concerned about the safety of our kids.
The ground level has a kindergarten wing and first- and second-grade wing, with the third and fourth grades in their own wing on the second floor. Each side of the building has a separate playground. Every kindergarten classroom has its own bathroom.
No matter the grade level, the entire school is outfitted with 21st century school design concepts, including ample natural light and versatile breakout rooms with movable acoustic panel walls, providing the option of one large space or two smaller rooms.
The gymnasium is equivalent to a full-sized high school gym at about 8,000 square feet, roughly twice as big as typical elementary gyms.
“A normal elementary school has about 450 students,” Powell pointed out. “This one’s designed around 800 students.”
The bleachers will be able to accommodate the entire school body for assemblies. The gym will have a hardwood floor and acoustic panel wall attached to the center truss, giving the option of dividing the area into two gyms for multiple purposes.
“We tried to make this gym a really versatile space,” he said.
The new facility’s square footage is about one-third larger than the existing school, and is likely the largest single structure in Whitefish. The architect is Great Falls-based LPW Architecture, while the general contractor and construction manager is Martel Construction, which has offices in Bigfork, Missoula and Bozeman.