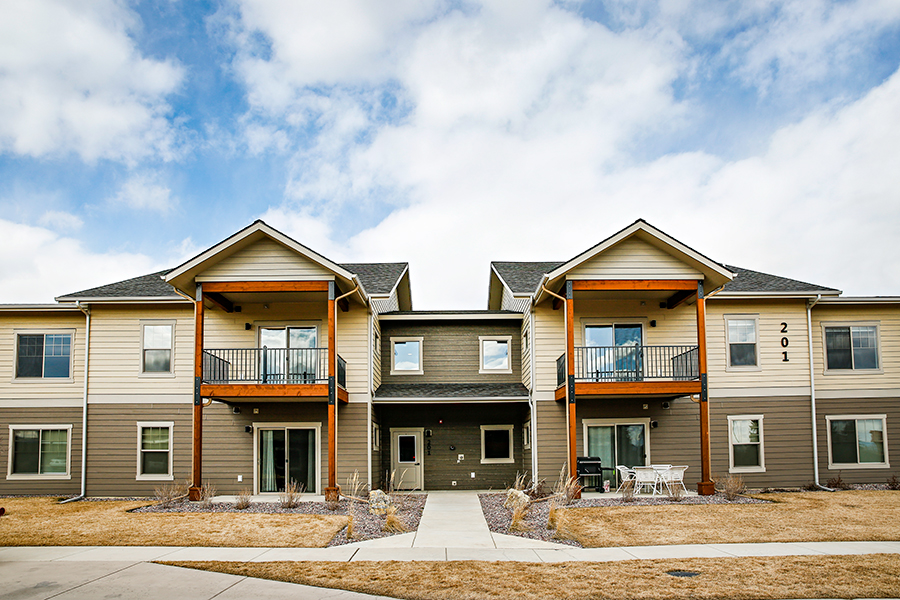The Kalispell Planning Board unanimously approved three development requests for new apartments, a subdivision and commercial lots on the city’s west and north ends at a public hearing on March 10.
The new developments would create hundreds of single-family and multi-family housing units in addition to potential commercial spaces within the project zones. Parks, recreation areas, trails and clubhouses are also in the works in the developing areas.
Owl Corporation received a conditional-use permit to construct 10 three-story buildings with 120 units total and a clubhouse, an extension of its existing 40-unit multi-development project on the northwest side of Kalispell near Glacier High School. The 8-acre property extends down Sawyer Lane near West View Estates and Owl View Subdivisions.
“I think it’s appropriate how we’re using the space,” Planning Board member George Giavasis said. “I’d rather see more multi-family housing.”
In west Kalispell, the board approved a conditional-use permit to build four apartment buildings with 144 total units on Meridian Court south of the future Kalispell Parkline Trail, for which developers hope to begin construction this summer.
Constructed by the same developers as Columbia Falls’ recent Highline Apartments, the new Meridian Apartments will look similar to Highline, Kalispell Planning and Building Director Jarod Nygren said.
Developers are using the minimum requirement for parking space of one-and-a-half spaces per dwelling unit.
Stillwater Corporation and Eagle Valley Ranch Apartments were approved to build a subdivision on a 39-acre lot in the Kalispell North Town Center. The subdivision project would add 26 commercial lots, 1 acre each, with a recreational pond and trails located east of Kalispell Ford and Kalispell Armory, adding multi-family units in the urban mixed-use area.
“All the infrastructure is in place,” Nygren said. “It’s just a matter of creating lots that the developer thinks are appropriate for this site.”
Additionally, board members discussed a property at 430 Stillwater Road in a work session following the planning board meeting, but no action was taken. Developers submitted an application to build 93 single-family lots and 192-multi-family units with a clubhouse, three-and-a-half acres of parks and a commercial space, located at the intersection of Stillwater Road and Four Mile Drive.
The single-family 3,800 square-foot “cottage style” lots are nearly half the size of a typical 6,000 square-foot lot. The houses alone would be 1,100 to 1,200 square feet. The houses are 10 ten feet narrower than a typical unit, and would measure 40 feet by 95 feet with a driveway and two-car garage.
According to the developers, smaller, high-quality houses are becoming more popular as affordable housing becomes problematic nationwide. They said similar projects have been constructed in California, Washington and Austin.
While board members support high-density units to accommodate Kalispell’s growth policy, some members voiced concerns about parking space, snow removal and utilities.
“I think it’s an appropriate place for something like this and I like the idea, I like the product and the layout,” board member Rory Young said. “I just think we’ll really struggle to get all of your utilities in there.”
The Kalispell City Council will consider the projects on April 6.
