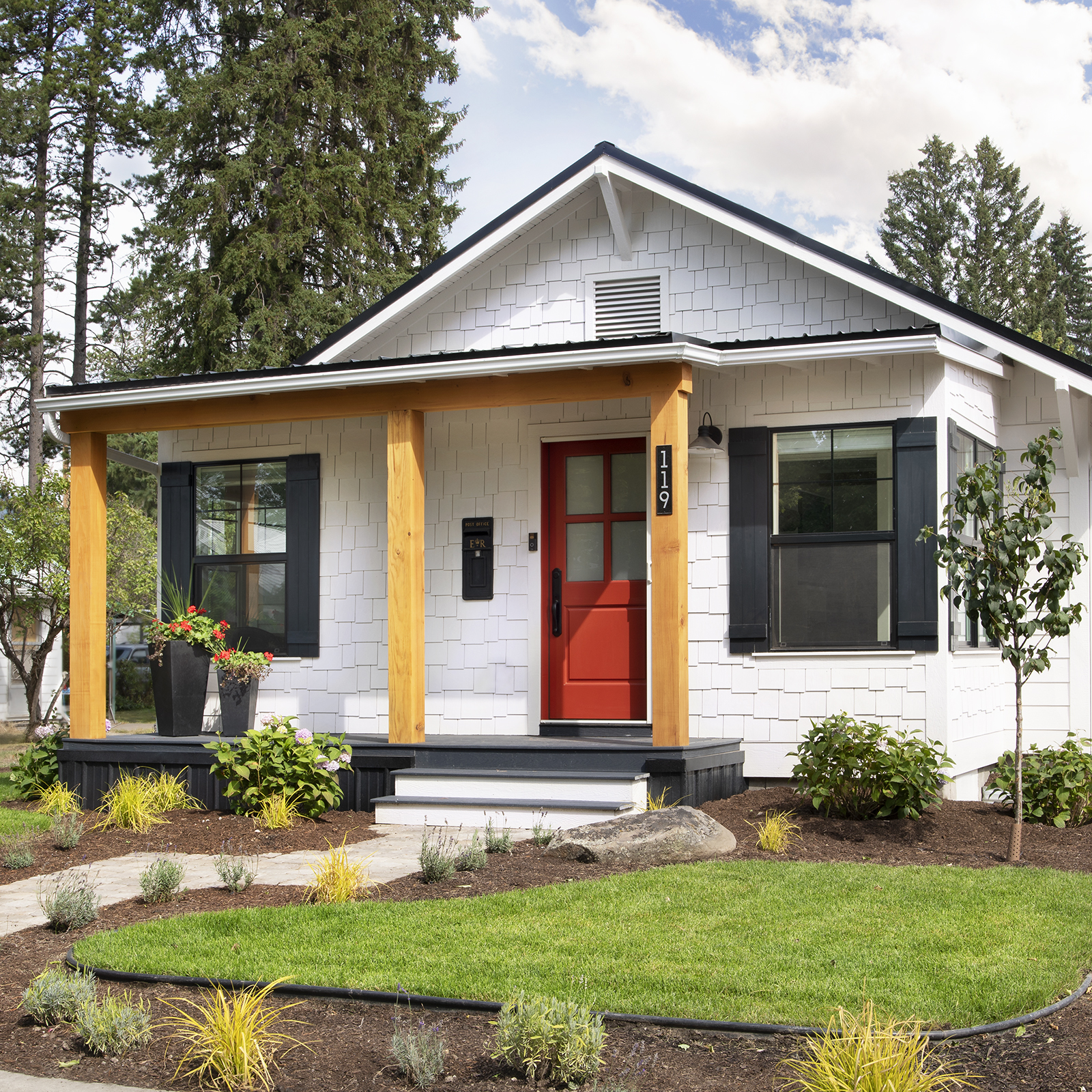Before the days of the internet and instant access to any and all items we need or want, there was the Sears Catalog. Sears spent the better part of the 19th century meeting the needs of the consumer from coast to coast. In 1908, a thriving middle class and a need for modern amenities in rural areas drove Sears to introduce the “kit-home” in its catalog. After a shopper perused the options and checked the boxes, a train car would arrive at a nearby station carrying everything from the lumber and stone to the furniture and fixtures if desired.
Though this little gem of a home in Whitefish may not have come from Sears itself, it has a similar quality to those designs found in the catalog with a history all its own. Originally built around 1910 for the paymaster of the railroad, this home was lovingly revived recently by a couple who wanted to live in and connect with their community.
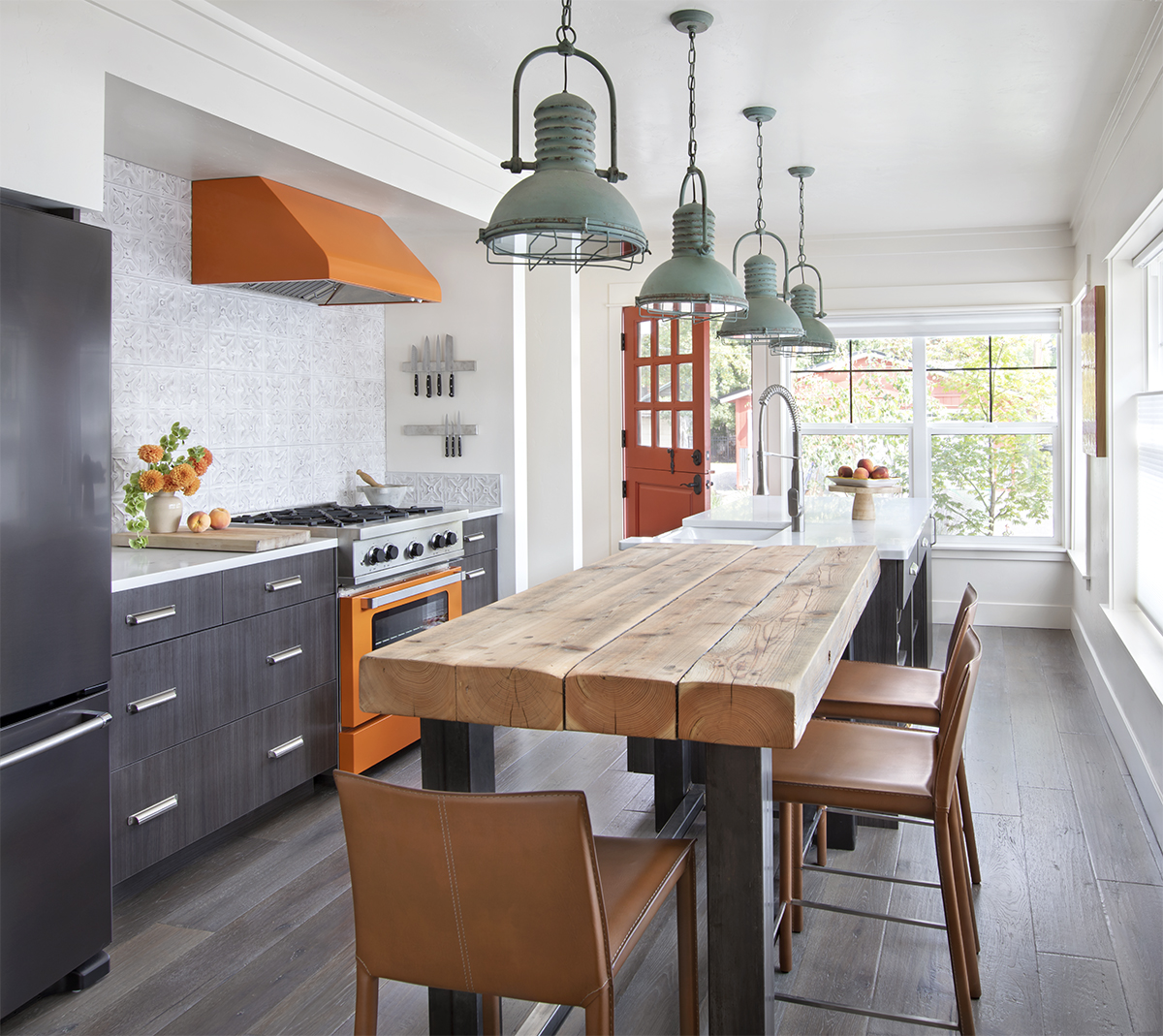
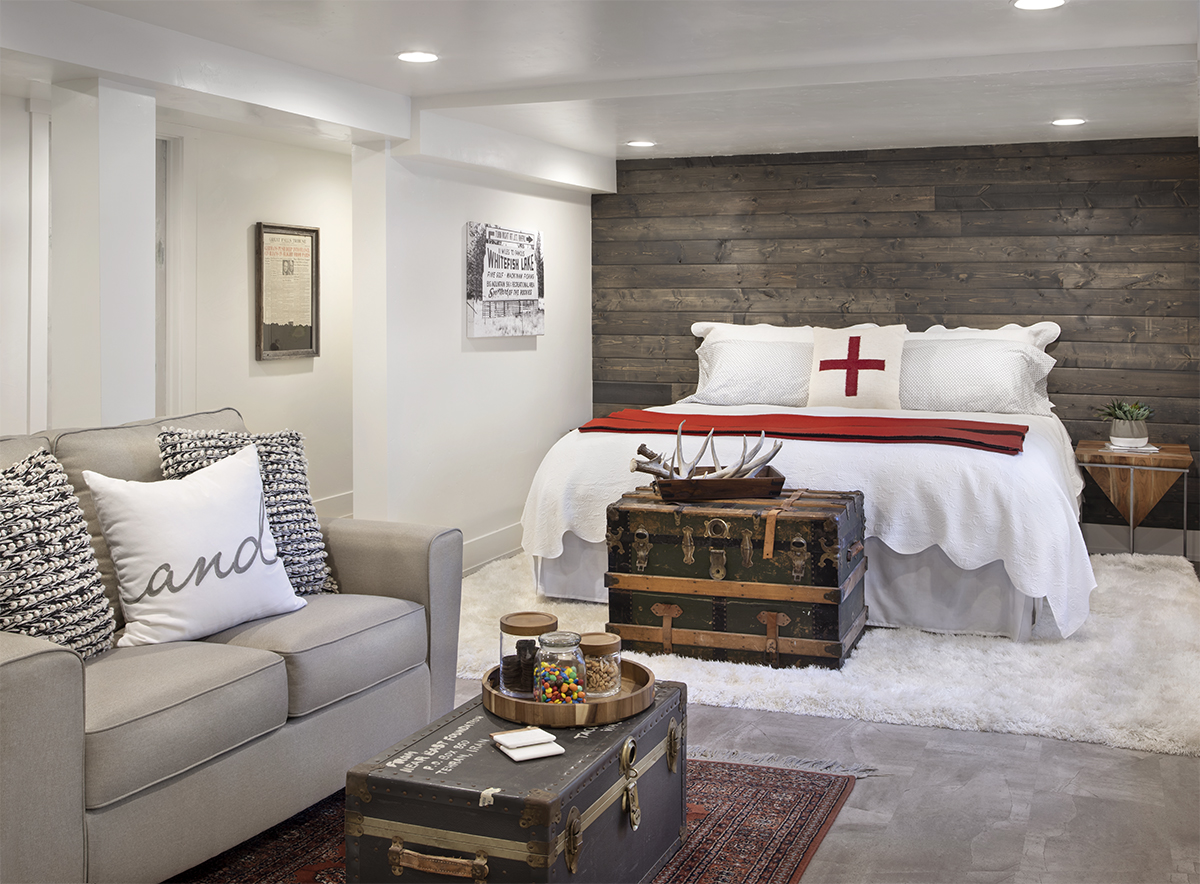
When the clients contacted Bill Rice and Travis Denman of Denman Construction in Whitefish, the small-scale downtown bungalow required serious attention, with massive amounts of necessary repair. The clients intended to use the bungalow as a permanent home, so it needed to function fully and efficiently as a full-time residence.
To craft a careful plan, Denman and the clients worked together to create a new footprint that paid homage to the home’s history without expanding the size or altering the basic structure.
Two bedrooms on the main level were combined to allow for a spacious master bedroom complete with a spa-quality master bathroom and a walk-in closet.
“Special care was made to keep original details in the home,” explains Rice.
Interior doors were refinished and reused. Denman even disassembled the mason-set chimney that vented the original furnace, ultimately reusing the bricks to build the living room fireplace surround and hearth.
Plaster and drywall were removed to expose the original slatted sub-straight board ceiling. To the homeowners’ delight, they were able to incorporate the shiplap overhead into the overall interior design plan.
Denman explained that while they had a highly specific plan in place, the project provided a constant “sense of discovery.” As they pulled it apart, the house spoke to the team, and as the crew began to put it back together, it evolved through collaboration into the final product.
The basement may be the most transcendent of all the spaces. Rice points out that it was only a concrete room of exposed pipes and a centrally located toilet and showerhead, all organized conveniently near the floor drain. Oddly enough, this counted as a full bathroom.
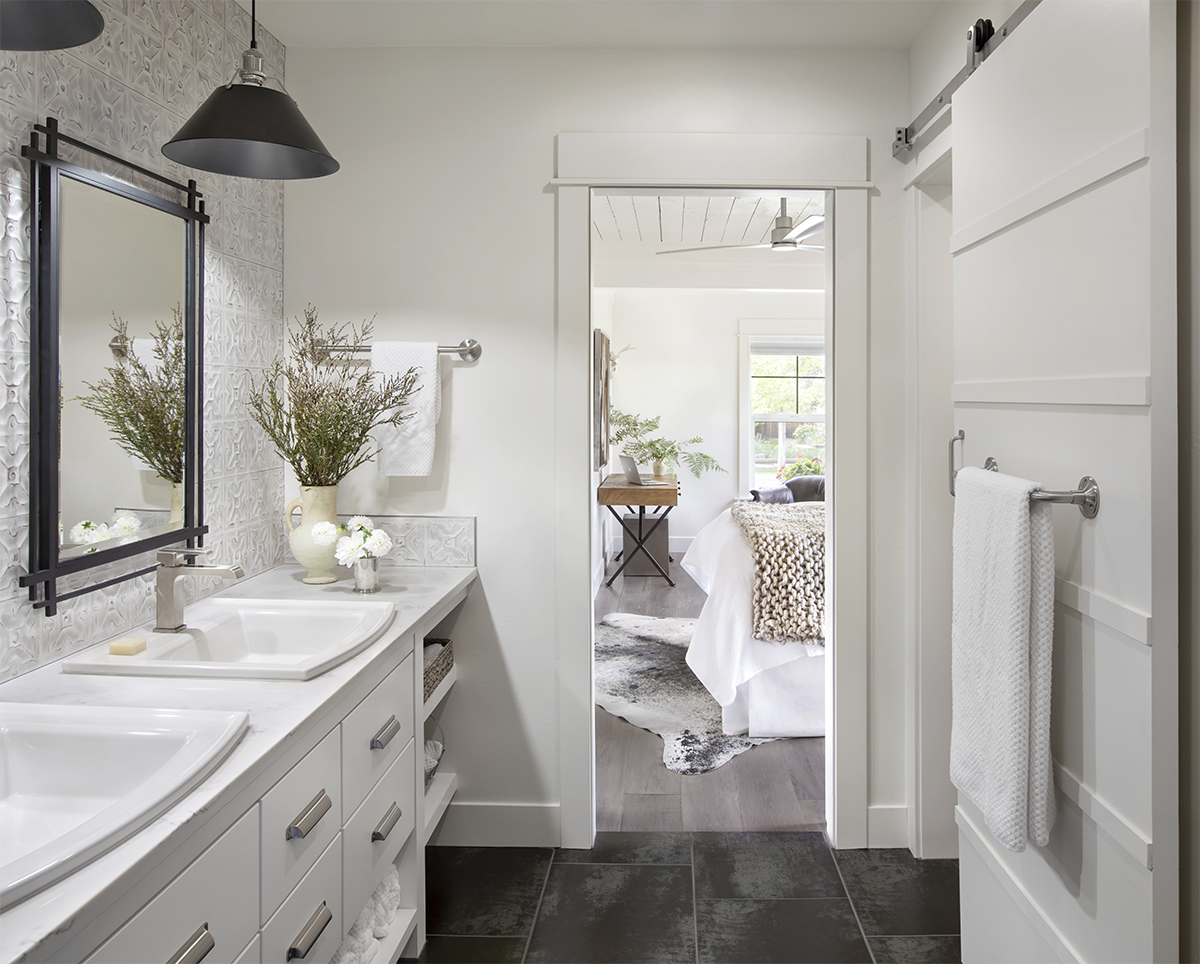
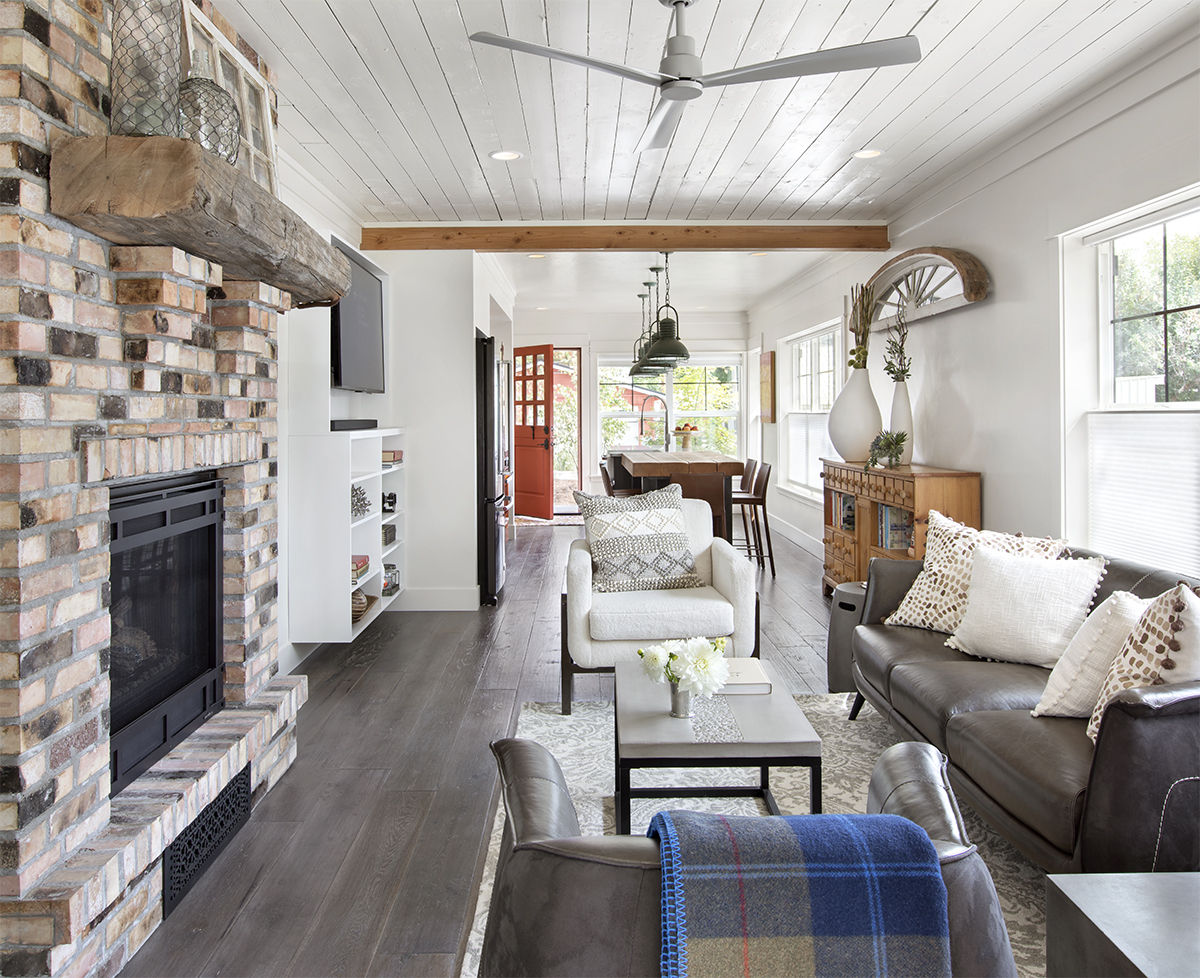
Normally reserved for a scary furnace and spider parties, the basement was transformed into a space that calls to mind rooms found in trendy boutique hotel chains. Serving multiple purposes, a reclaimed wood wall frames a cozy king-sized bed, while there is also an area to lounge along with an efficient workspace.
The original front porch where the paymaster cut checks and handed out payroll was also reimagined. Rice and Denman added a more modern shed style to the porch roof to give the house curb appeal and a “modern farmhouse” vibe. Denman points out that the homeowners planned and designed the outdoor spaces themselves after the project was completed, greatly adding to the bungalow’s curb appeal.
The homeowners have an eagle eye for design. Tasteful touches of vintage style and modern sensibility meld the home’s historic roots with a contemporary vibe. A tangerine orange stove and range hood by Big Chill pop in the kitchen, while a workhorse-quality, beam-style island grounds the space. Of course, the look wouldn’t be complete without the factory-inspired pendants found in a tastefully rusted patina.
When Sears stopped making its catalog homes, many fell into disrepair and several were ultimately torn down. Those that endured have been altered so heavily that they’re hard to pick out of a crowd. However, a new movement has emerged to identify and preserve these timepieces, which played an important role in American history and shaped many communities across the country.
Structures that persevere through the ages tell a story. This bungalow in downtown Whitefish has lived many lives in its over 100-year history, and if walls could talk, I’m sure they would have never-ending tales to tell. By preserving this little jewel in Whitefish, the owners have played a role in that history and given back to their community.
Colton Martini studied architecture at Montana State University. He is a practicing interior designer in Whitefish and Missoula and can be reached at (406) 480-2375, [email protected] and www.ColtonMartini.com.
