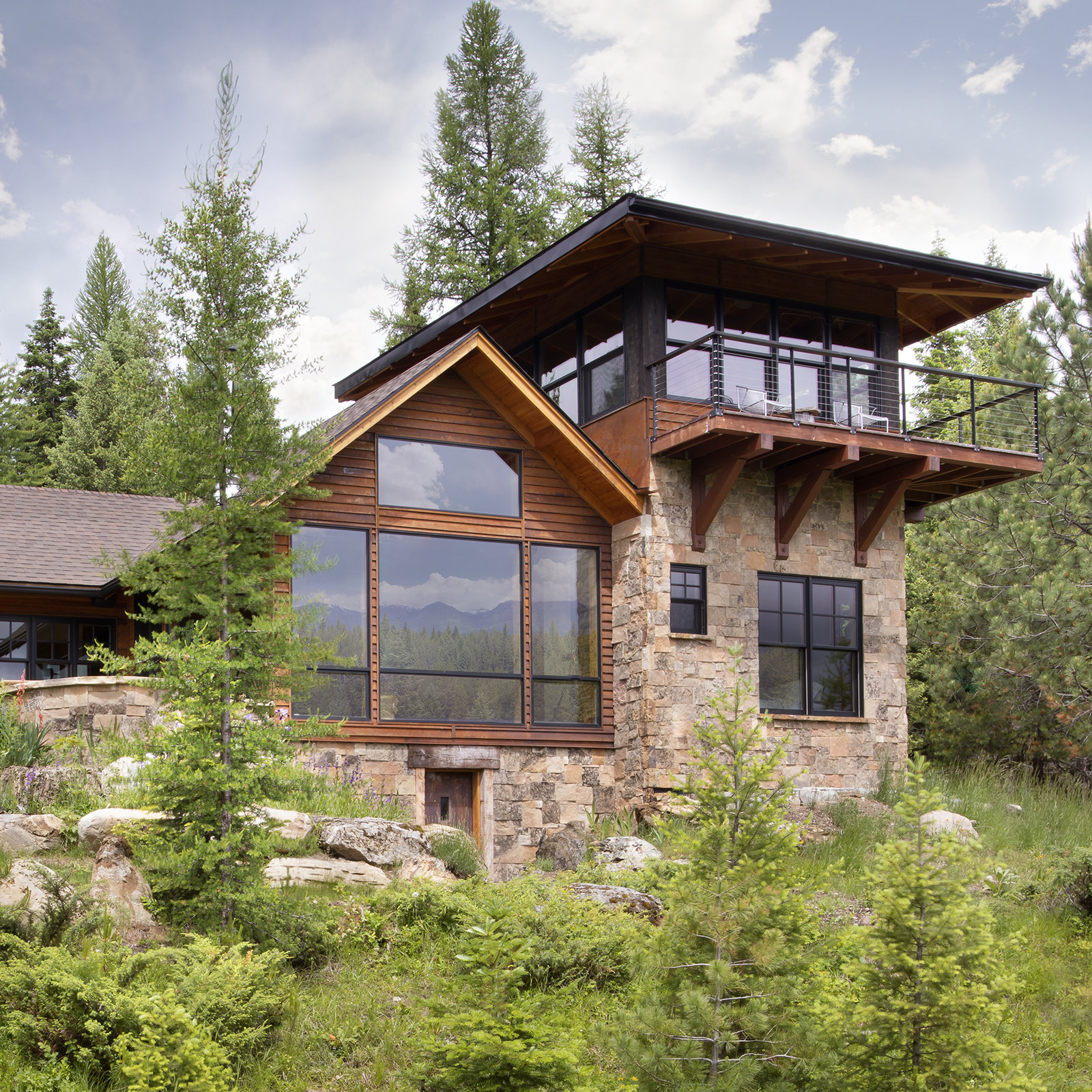Montana is known for its breathtaking vistas and vast landscape, including millions of acres of forested lands. Fire plays a critical role across that sprawling ecosystem. But wildfires can also be devastating when they grow to a catastrophic scale.
One such blaze occurred in the early 1900s. The Great Fire of 1910, also known as the “Big Blowup” or “Big Burn,” raced through Montana, Washington and Idaho, burning 3 million acres. The incident led a sea change in U.S. Forest Service wildfire detection, prevention and suppression philosophies, including a proliferation of fire lookout towers across the nation. The establishment of the Civilian Conservation Corps in the 1930s led to even greater construction of lookouts.
The first fire lookouts were designed primitively, often relying on the use of large trees and mountaintops adorned with basic canvas tents for shelters. Much more habitable and long-term shelters or cupolas were later constructed on stilted foundations, permanently perched atop high peaks.
More recently, the lookout tower has been a source of inspiration in rustic mountain architecture and design.
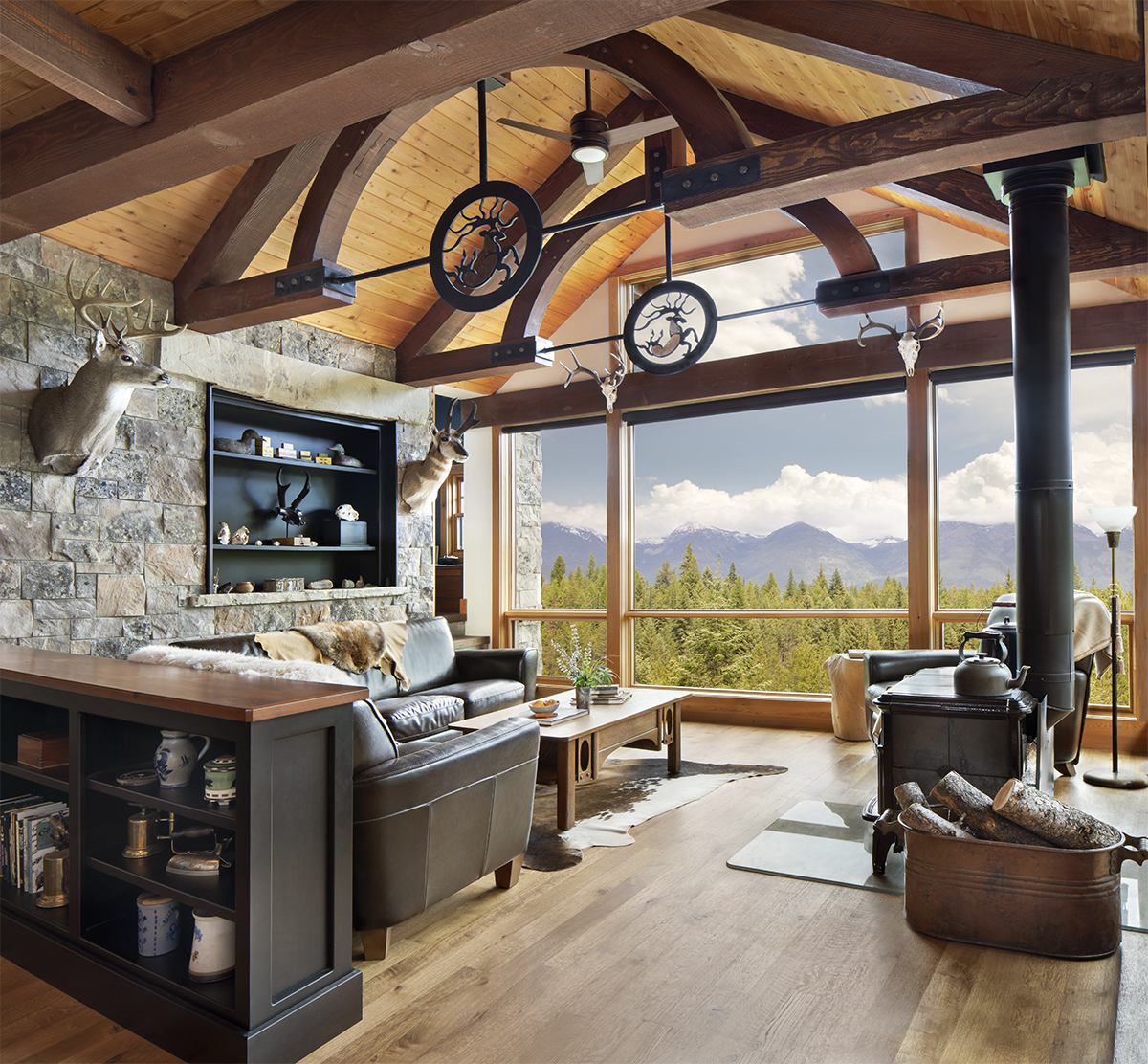
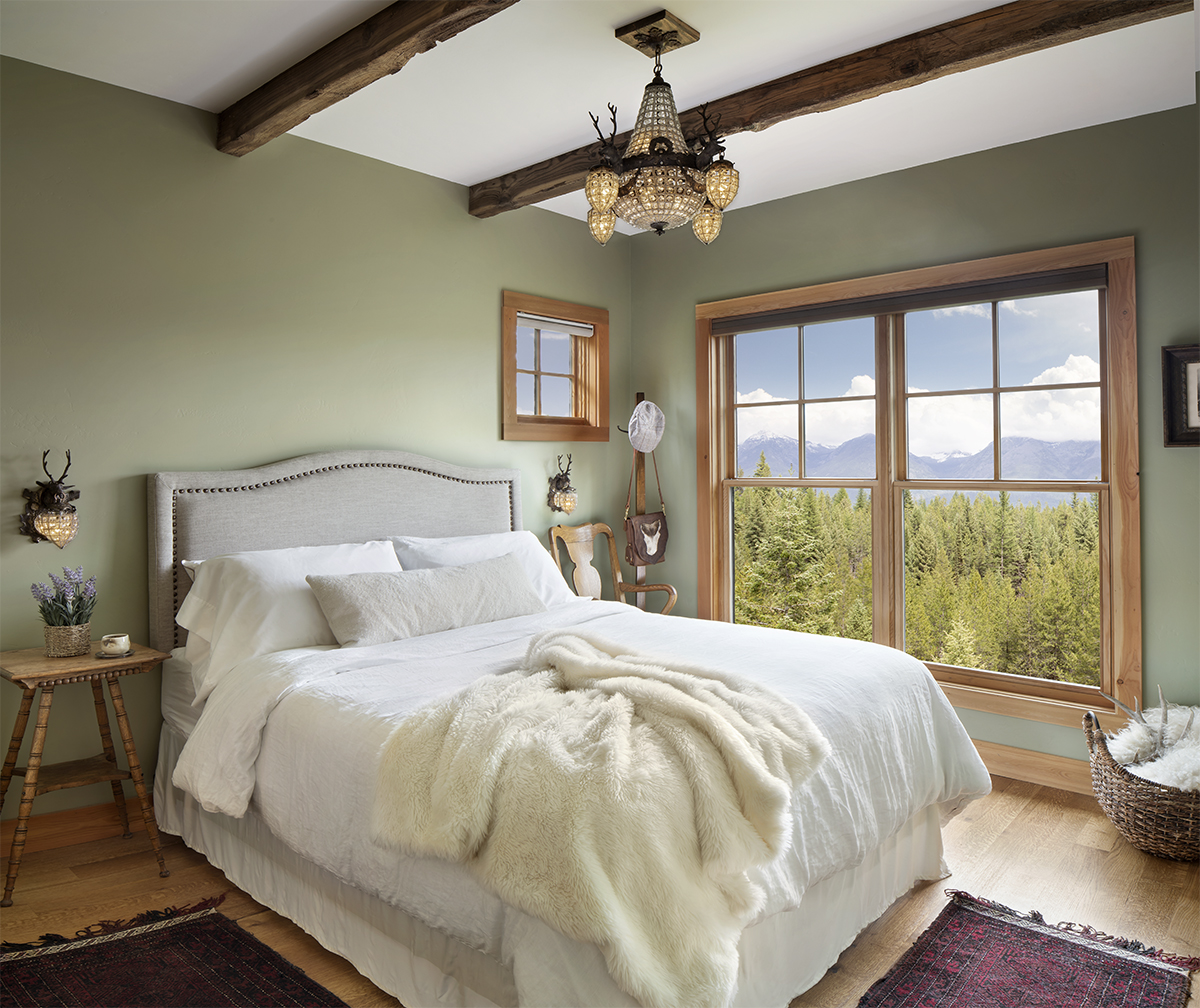
When architect Angie Lipski of MMW Architects was thinking about building a getaway cabin for her family, she found inspiration everywhere, including the historic fire lookout towers that have watched over the property and surrounding area for generations. Nestled in a small valley, the 40-acre parcel teems with wildlife, gentle sloping hills and forested areas. Several small ponds are the jewels in the cap of this meadowed landscape.
The goal was to build a “right-sized” cabin, Lipski says. Boasting only 1,200 livable square feet, the cabin had to be efficient enough to be comfortable for the couple and their 6-year-old twins, while also able to host visitors. Though the footprint is small, careful consideration was given to storage and sleeping arrangements. The cabin can actually sleep eight people, between the bedroom, a sleeping loft and another bedroom in a section modeled after a fire tower.
The fire tower section provides a visual and structural anchor to the home and a private retreat within the cabin. Pre-aged corten steel was manipulated into steel siding to give the home a maintenance-free, albeit patinaed, effect. Beam work and stair treads were fashioned out of the couple’s old dock on Flathead Lake. Montana moss rock was selected to tie the whole look into the natural landscape.
To add an even more custom and personal element, a “dancing deer” was laser cut from steel to adorn the gable ends of the home. Lipski says it’s “a likeness of an image found on an unearthed woman from the ice age, and a favorite of the homeowners.”
Lipski’s husband, a wildlife biologist, was heavily involved. He comes from a strong German heritage, and the cabin was fitted to resemble classic German hunting lodges of the past. Many fall hunting trips have started at the cabin, and any taxidermy found in the German-inspired lodge setting was most likely harvested from the surrounding wilderness.
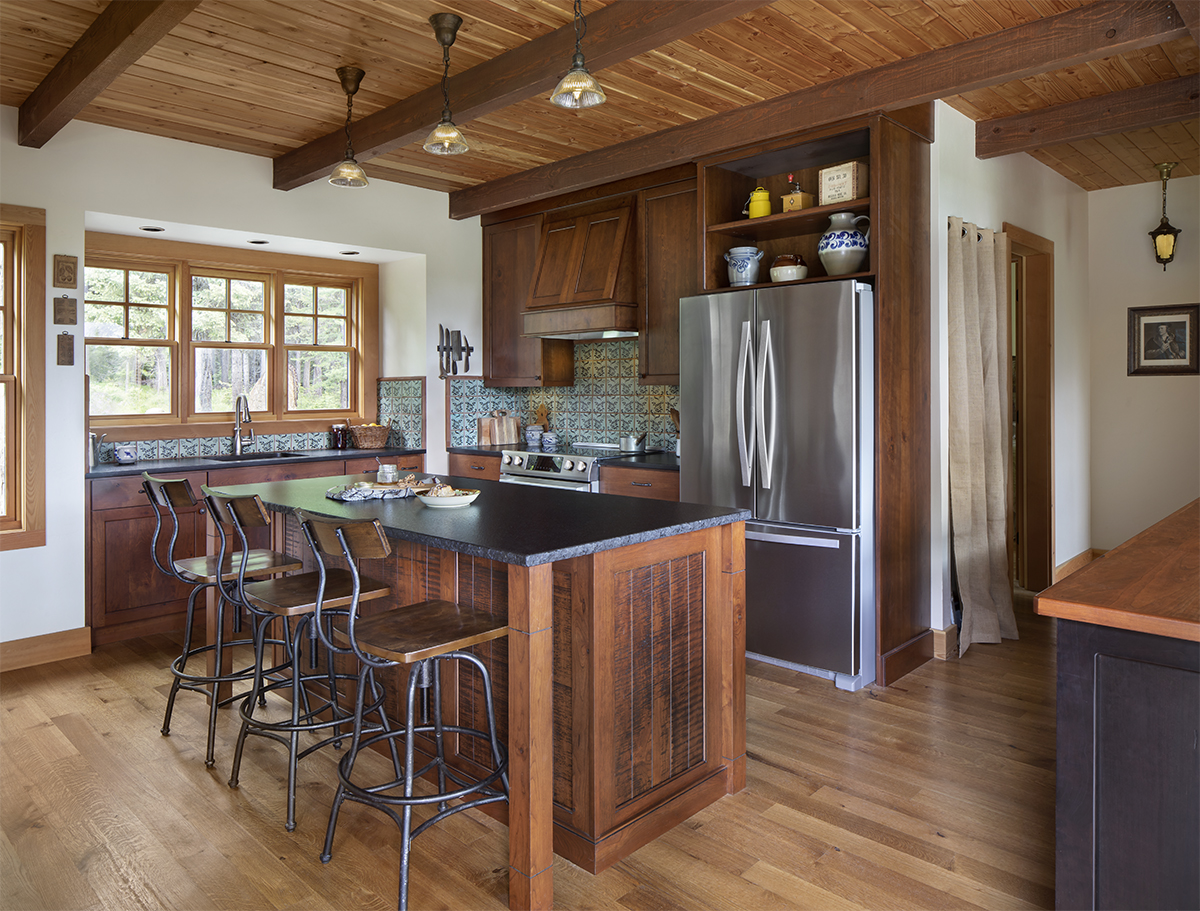
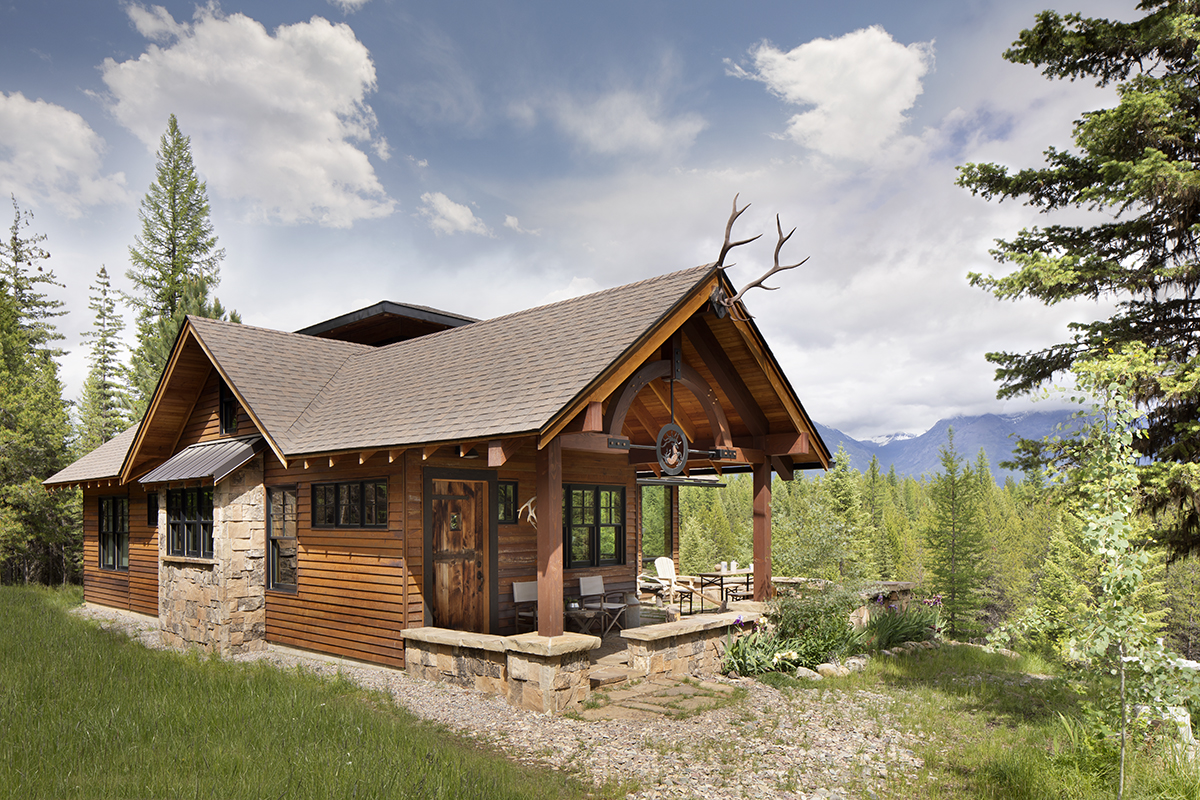
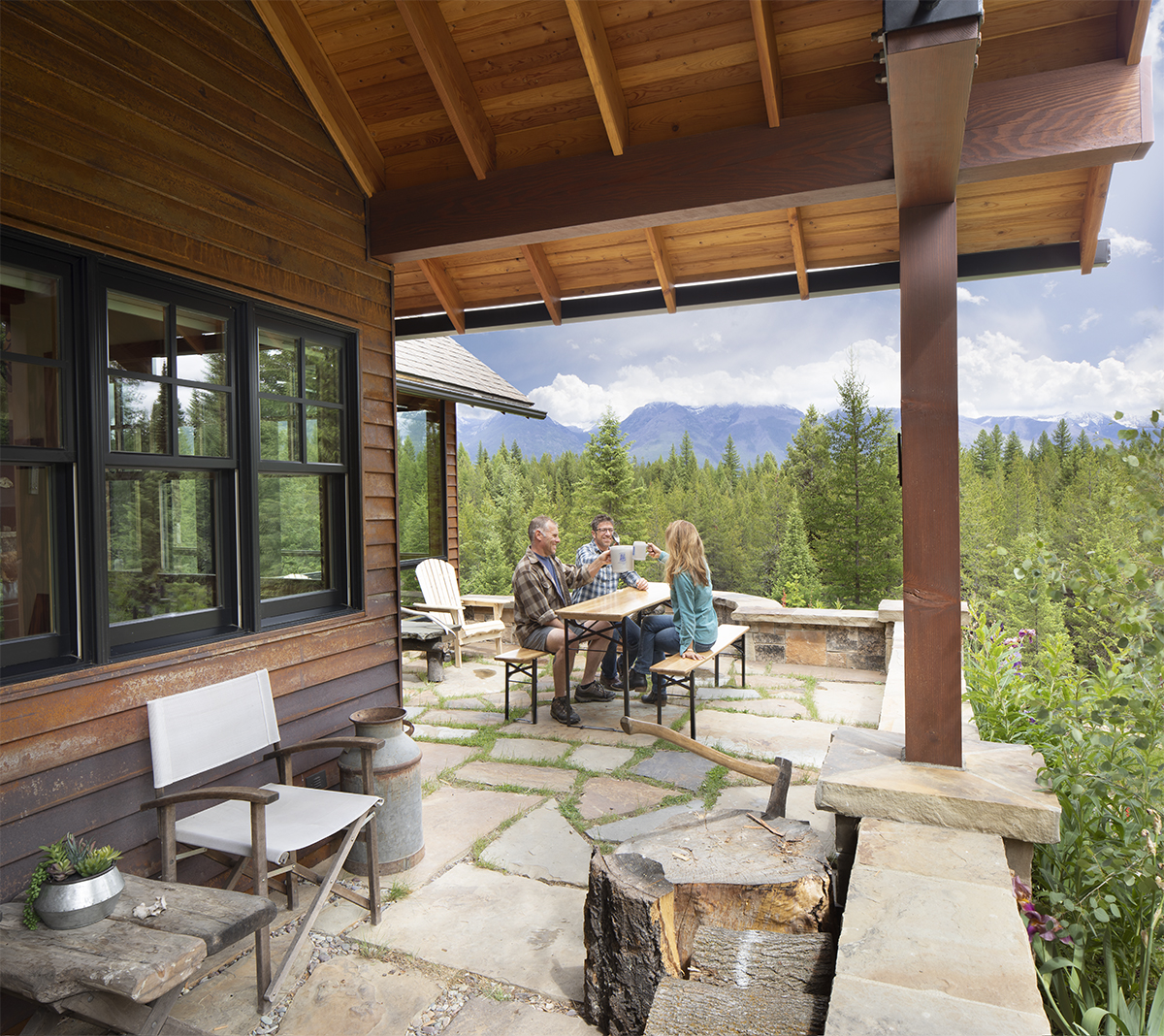
To offer thanks to everything the property provides, the homeowners host a yearly gathering to celebrate the hunting season, land and harvest.
“Originally, only meat and beer were served,” Lipski says. “Over time, some thought a vegetable or pretzel might be a prudent add. With a fire, food on the stove, hilarity from friends and cool temperatures outside, the European-inspired hunting lodge fulfills its goals.”
In any case, a house, or cabin, is not truly a home without the people who live there and the life and lifestyle it provides. Like the historic fire lookout towers of the past, this cabin was designed with preservation, the landscape and ultimately the land itself in mind. Lipski’s mantra when taking on any project is to “make it inspire, evoke and be beautiful.”
“Find the rhythms of the site and the humans who will spend time on it,” she continues. “Create big and small moments. Create experiences. Create memories.”
Colton Martini studied architecture at Montana State University. He is a practicing interior designer in Whitefish and Missoula and can be reached at (406) 480-2375, [email protected] and www.ColtonMartini.com.
