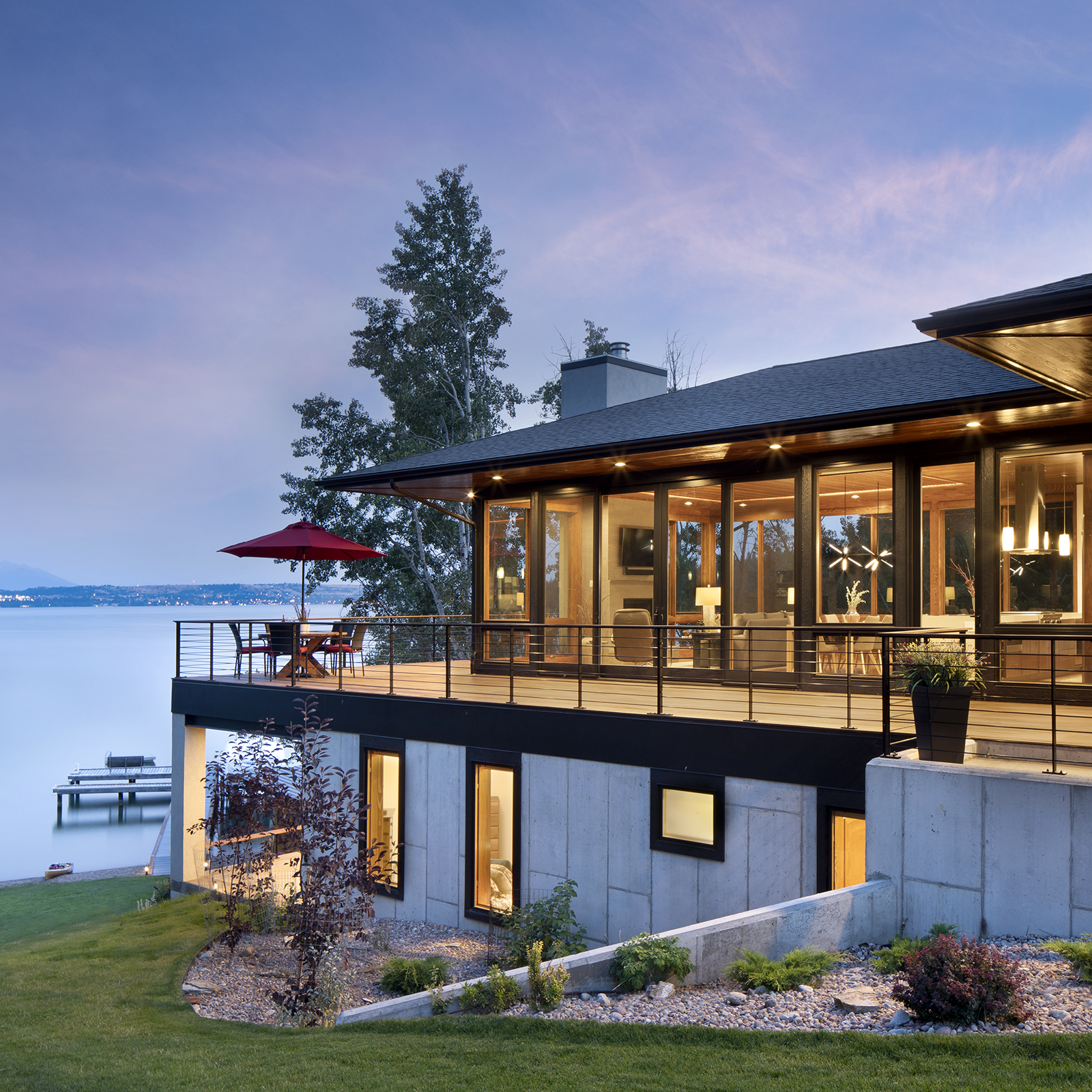The purpose of a bridge is to provide common ground and a connection. What starts out as a divide or a void in space is transformed into a connection between not just structures but also, in this case, generations.
The Glass House, on Flathead Lake, is a study in the power of a bridge. The homeowners reached out to architect Angie Lipski and project architect Ryan Schumacher of MMW Architects with a challenge: incorporating the property’s existing garage and shop into a new home’s concept. The original shop was with adorned hip-roof lines with six-foot overhangs and clad in board and baton siding. The question was how Lipski and Schumacher would tie the past structure to the future home. The answer: a bridge. The bridge itself became the inspiration for the retreat. Truly “bridging the gap” between the shop, where one of the homeowners handcrafts wooden kayaks, and the living areas, where the couple and their three sons come together.
Lipski noted that “the sloping terrain made the main level a natural location for the master bedroom and great room.” This also allowed the family to carve out another living space tailored for the homeowners’ three active sons and their friends below. In this walkout lower level, the family can play pool, watch movies and, most importantly, access Flathead Lake. Lipski said MMW Architects “strives to create spaces that promote family time and memory-making in a beautiful location like Montana.”
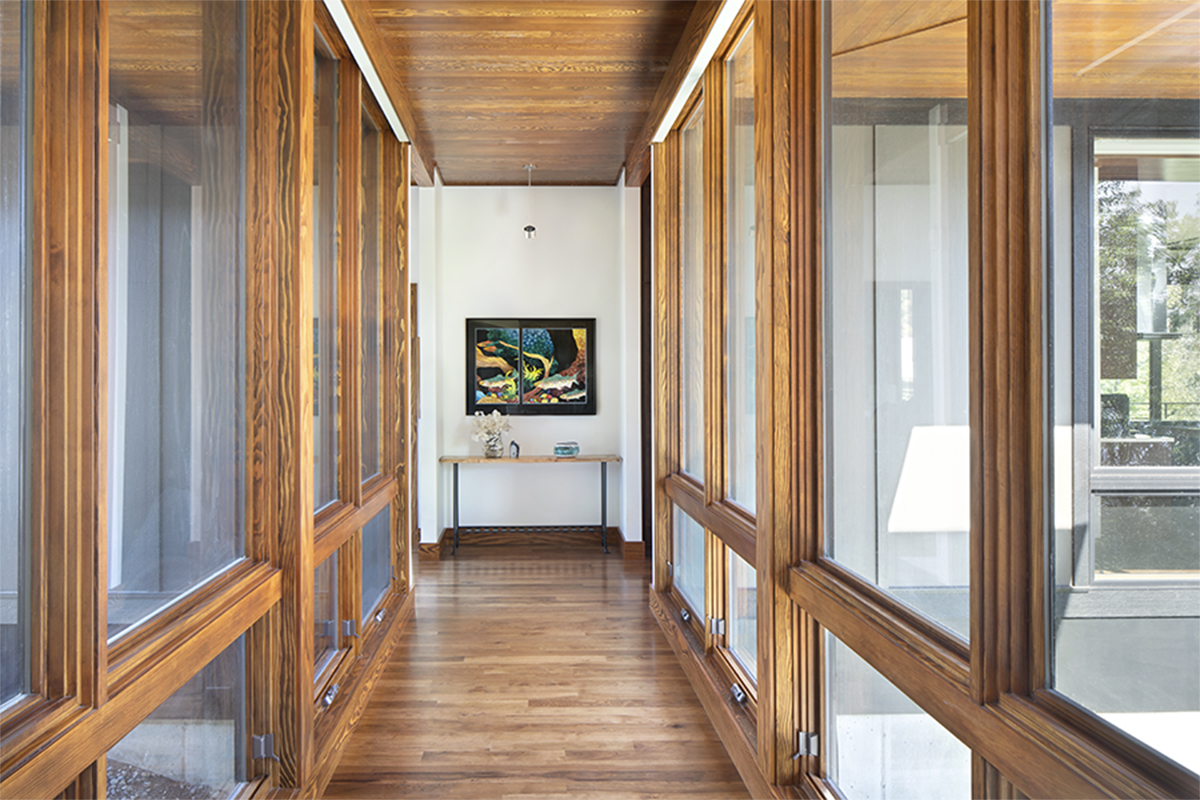
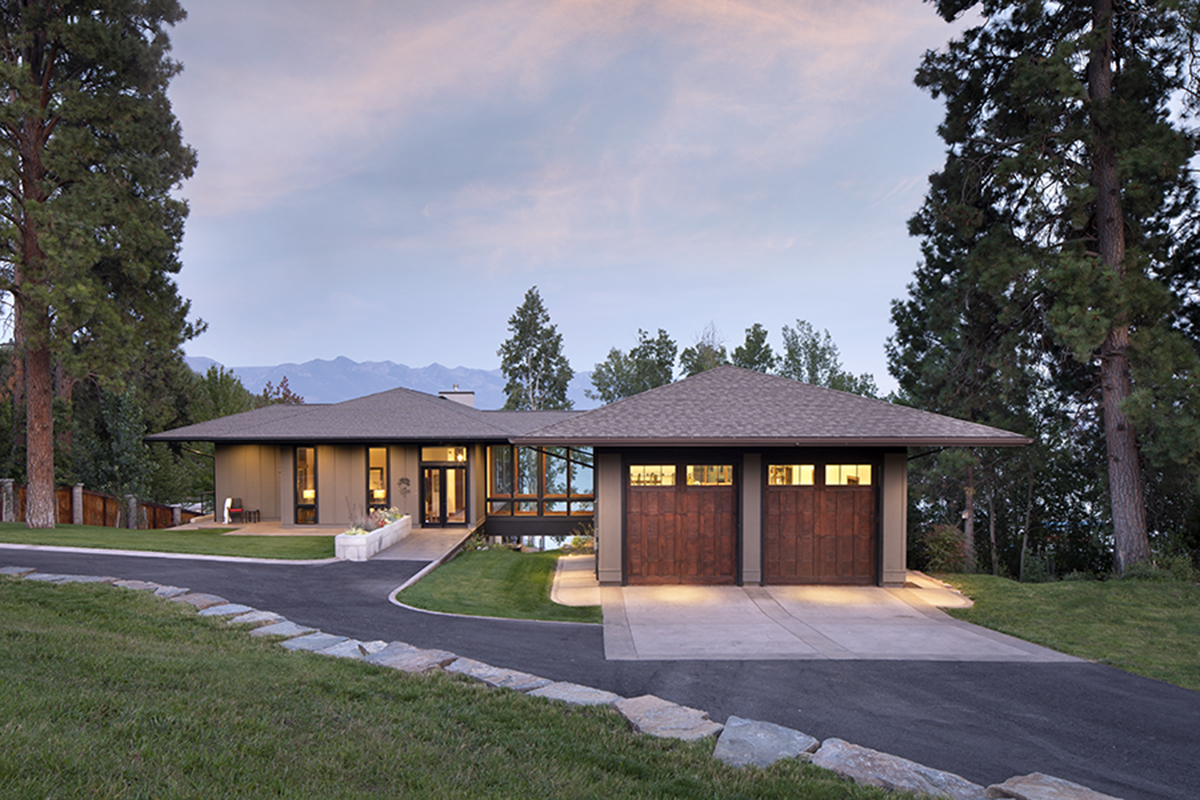
Paul Grinde, of Paul Grinde Construction, was a logical choice to undertake the project. In keeping with the theme of bringing the past and present together, Grinde’s grandfather owned the land adjoining the Glass House and the Grinde family still has ties to the area. The bay the Glass House is perched upon is even lovingly referred to as Grinde Bay.
Special care was taken to build a home that suited the homeowners’ needs in a location that has such special meaning to Grinde, who attributes the final product to a team effort.
“It takes good-quality subcontractors to do any project, and I had some of the best,” Grinde says. “They all outdid themselves from the excavation work to the final cleanup. It all flowed to perfection on the creation of this beautiful home.”
The interiors were earth-tone inspired, as neutral shades in the fabrics and furniture let the exterior take charge of the interior, aided, of course, by the walls of glass on all sides of the home. Wood tones blend seamlessly together and give a serene balance of sophistication. The interior detail and finish work is second to none, but the views and natural surroundings take precedence, with the interior ever complementing.
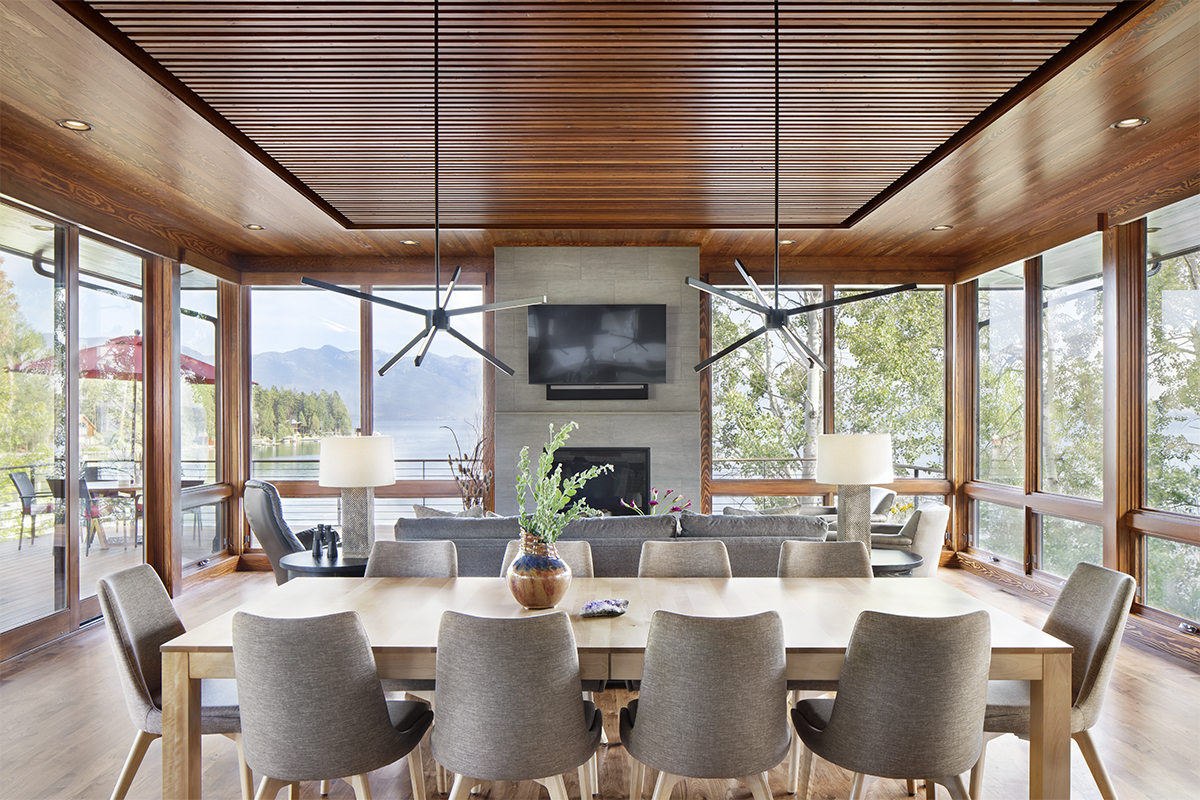
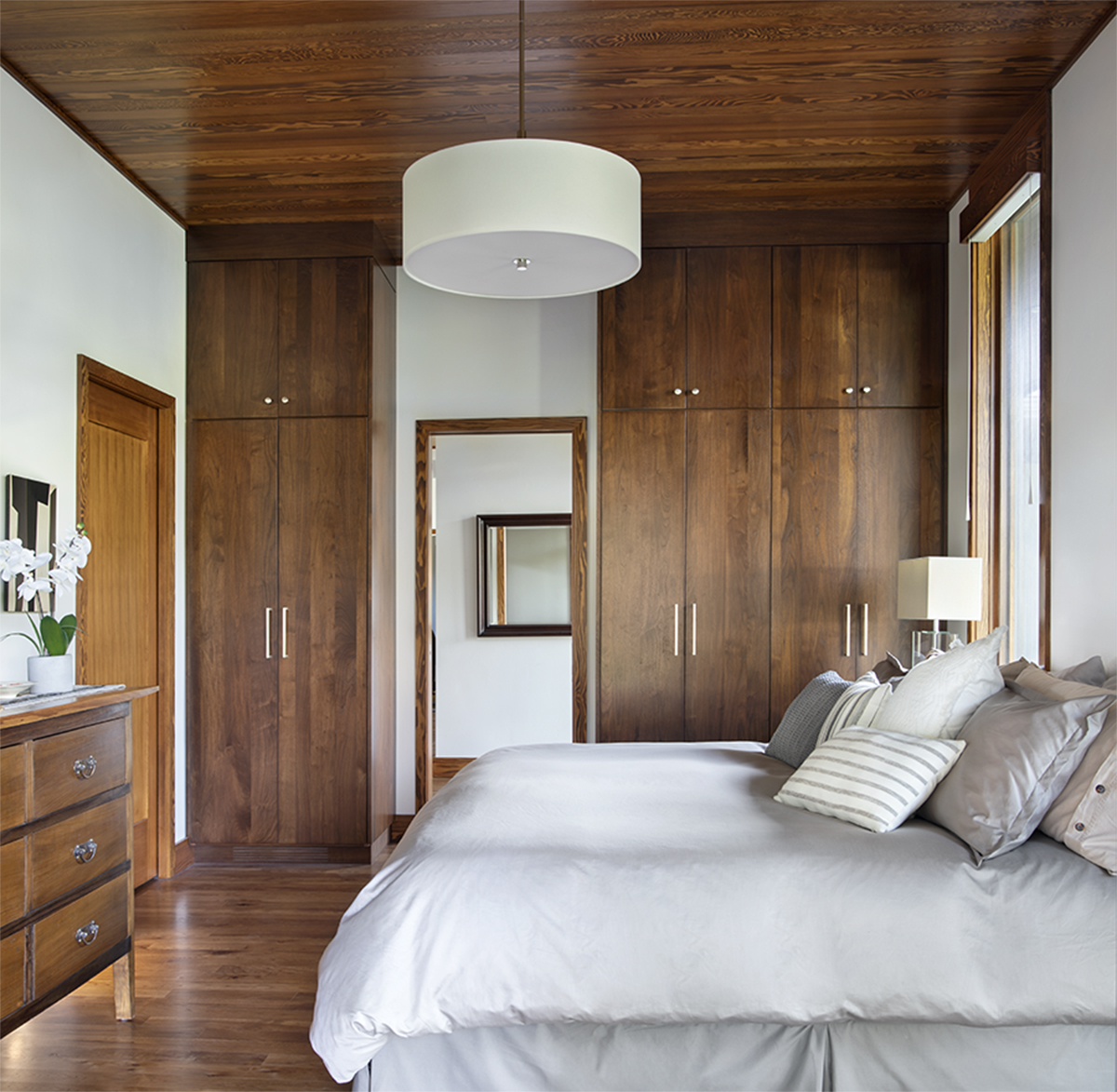
Interior designer Jada Simons, with Wagner’s Home Furnishings, worked with the homeowners to develop a furniture plan that mixed sophisticated style with durability. The walls of glass offered a challenge for Simons, as managing light and privacy can be difficult, and window treatments can be heavy and obtrusive. In this case, the homeowners didn’t want to sacrifice the light or the view. Motorized and light-filtering shades were chosen, and they almost vanish when not in use, allowing for unfettered enjoyment of the expansive Flathead Lake views.
Upon closer inspection, it’s clear that this bridge brought together not only two structures but also past and present generations.
Colton Martini studied architecture at Montana State University. He is a practicing interior designer in Whitefish and Missoula and can be reached at (406) 480-2375, [email protected] and www.ColtonMartini.com.
