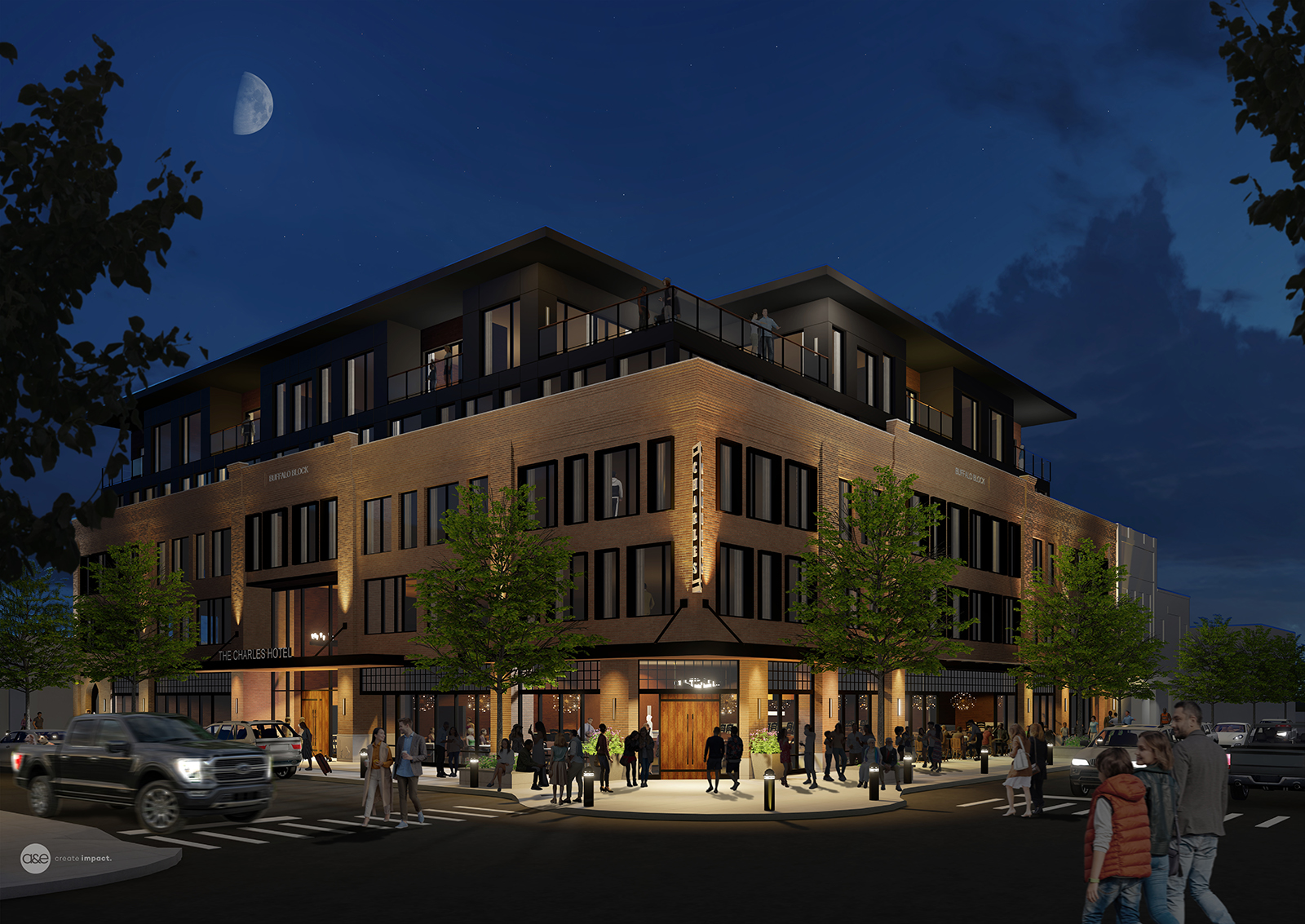In the months since the city council approved a five-story hotel and a roughly 250-space public parking garage in downtown Kalispell, developers of the separate properties have proposed the addition of four floors for multifamily housing units to the parking structure, which city officials discussed at a June 13 council work session.
The developers proposed adding 70 units to the future parking garage, which would be located at the city’s Eagles lot at the southeast corner of First Street West and First Avenue West. It would include studios, one- and two-bedroom units, according to preliminary designs, which also feature commercial space on the bottom level of the garage.
The city-owned parking garage property would utilize tax increment financing (TIF) and was projected to cost around $7 million before the multifamily housing component was proposed. Developers and city officials are considering transferring the parking structure to private ownership.
Of the roughly 250 parking spaces, around 90 would be leased by the developer for hotel parking demand. The $47 million hotel development, located on Third Avenue and Main Street, is currently in the process of a land transfer from the city to the purchasing developer, Montana Hotel Dev Partners, LLC.
Developers and city officials are proposing the addition of 38 parking spaces to the garage, drawing concern from councilors that the additional spaces are still not enough to accommodate 70 households.
“Where would all of these residents park?” Councilor Jessica Dahlman asked city officials during the meeting.
TIF funds generated from the Downtown District would be used to reimburse developers for the construction costs for a portion of the parking spaces, and city officials are considering the possibility of using those funds to create workforce housing, which is an allowable expenditure under state TIF laws; however, the units are currently proposed to be priced at market rate.
“(The developers) are happy with market rate so we can push that through unless council wants to push through to go the (TIF) route,” City Manager Doug Russell said.
In addition to the parking garage, the five-story hotel development was approved earlier this year at the Main Street location as part of the same project. It will feature 79 guest units, a full-service restaurant, a rooftop bar and a valet parking service. Office spaces are also proposed for the project to accommodate hotel operations staff, likely in an existing building near the hotel site.
A trio of developers from Compass Construction, BOND Partners and Alchemy Development have collaborated for the project and formed Montana Hotel Dev Partners, LLC. The developers for the hotel and project were the sole respondents to city officials’ request for development proposal submissions last year. The housing-unit proposal would need to be passed by the planning board before going to city council for approval.
