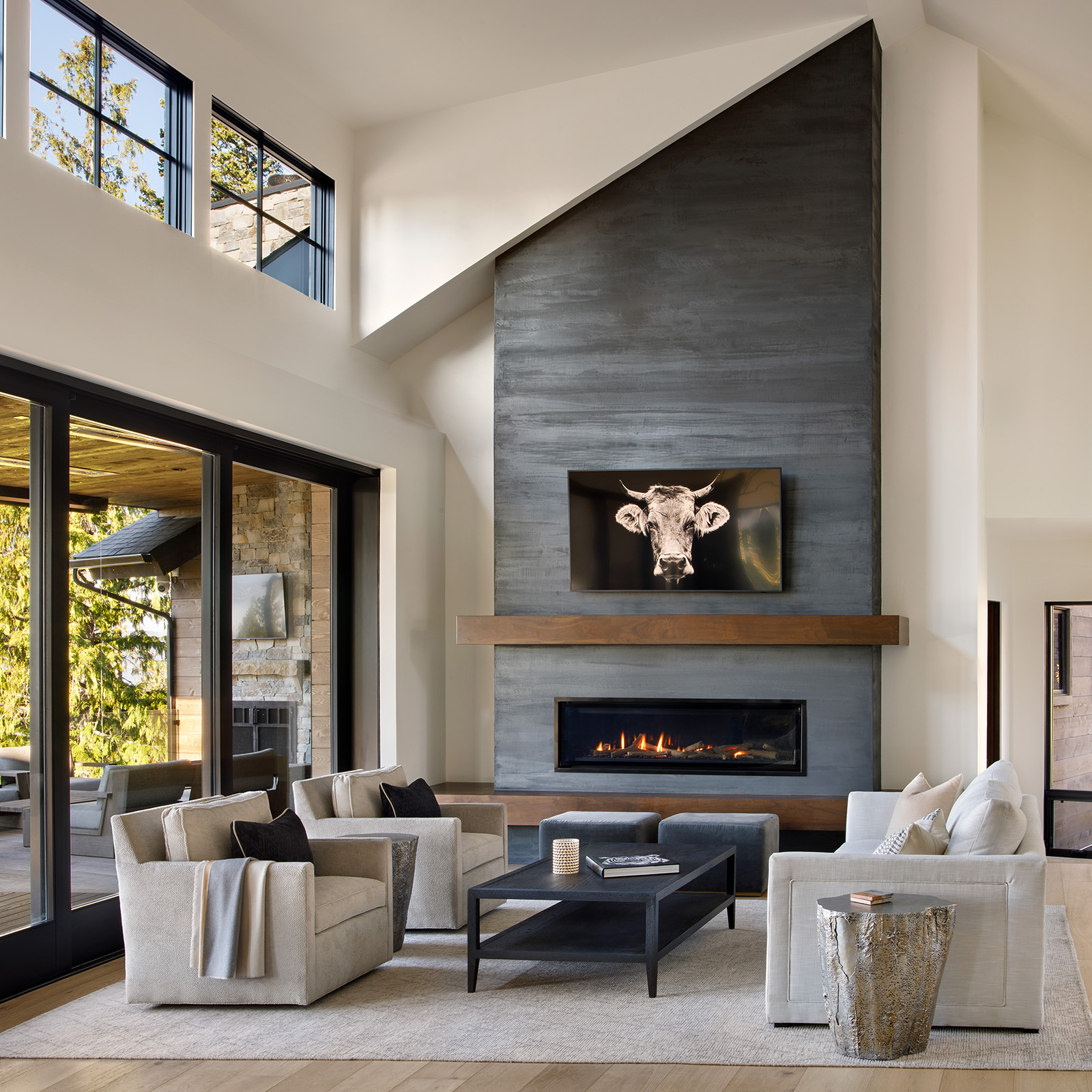Architect Rich Graves, Altius Design Group
Builder Dave Brandt, Brandt Construction
Furniture designer and architect Mies Van Der Rohe once wrote “less is more.” While this initially may feel contradictory to the concept of interior design and architecture, it is a movement that has the “maximalists” shakin’ in their boots. Fear not for the maximalist, the approach to minimal design is more than a derivative of the need to purge items and “stuff.” Rather minimalism is the school of thought that items should be purposeful and have intention in where they are to take up residence in a space.
Clean lines, neutral and monochrome materials, reduced clutter, and a connection to nature are the building blocks of the elegant simplicity that is natural minimalism. It goes without saying that the natural cannot exist without nature.
Natural materials are a non-negotiable staple when building in a place like Montana, and in most areas, a requirement in the aesthetic of the architecture. When keeping to a serene and minimal design, the palette could seem limited. However nature provides, and the variations of shade, texture and colors, even in neutral ranges, are infinite. Materials such as stone, wood, clay, grasses, wools, and countless others can come together in such a way that the need for more splashy add-ons is simply unnecessary.
When considering these building materials it is common to think solely of the exterior. But to consider the outside is to also reference what there is to come on the interior. When some might source a painting or drapery or paint colors to add interest, a minimal design, for example, could be as simple as carrying a stone wall from the outside-in. No need to hang something over nature’s artwork. Or what might make a playful powder room more fun in some design aesthetics, like splashy wallpaper, can be tamed and impact can be found in the movement and neutral color variations of a natural grass cloth. Pair that with an interestingly shaped wood vanity and a natural stone sink and you can start to see how natural, neutral and minimal layer together effortlessly.
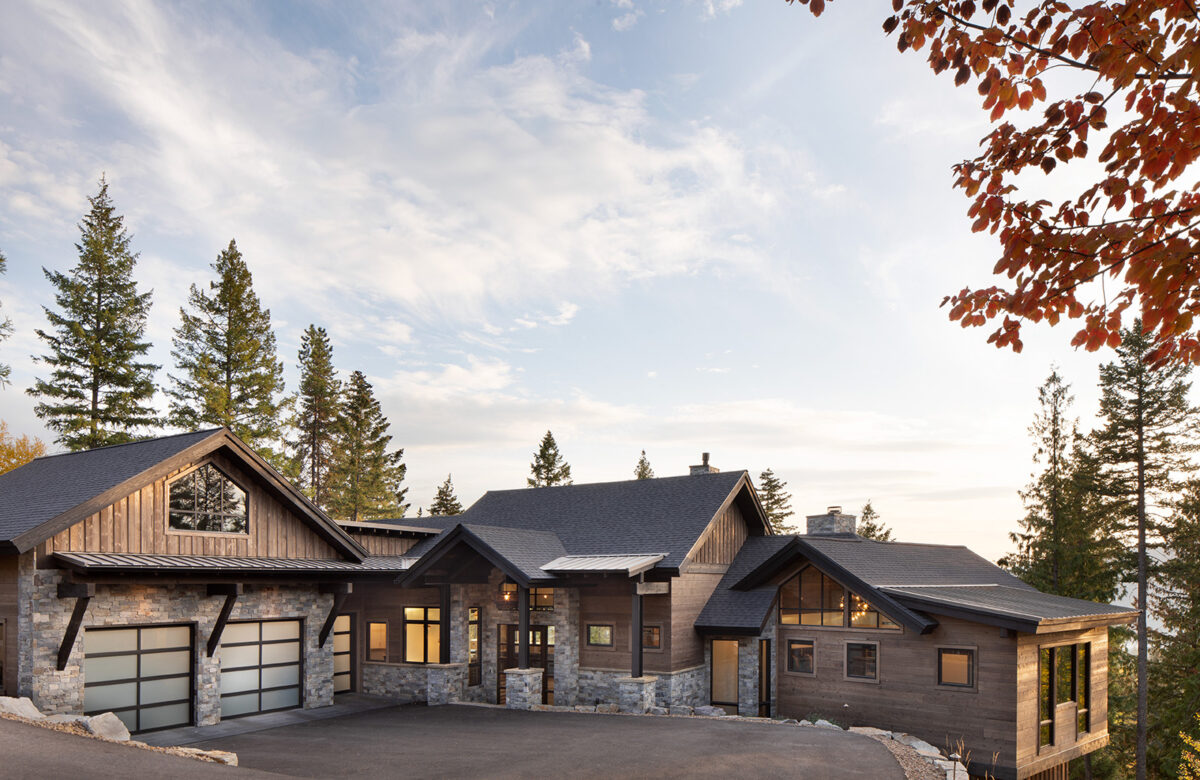
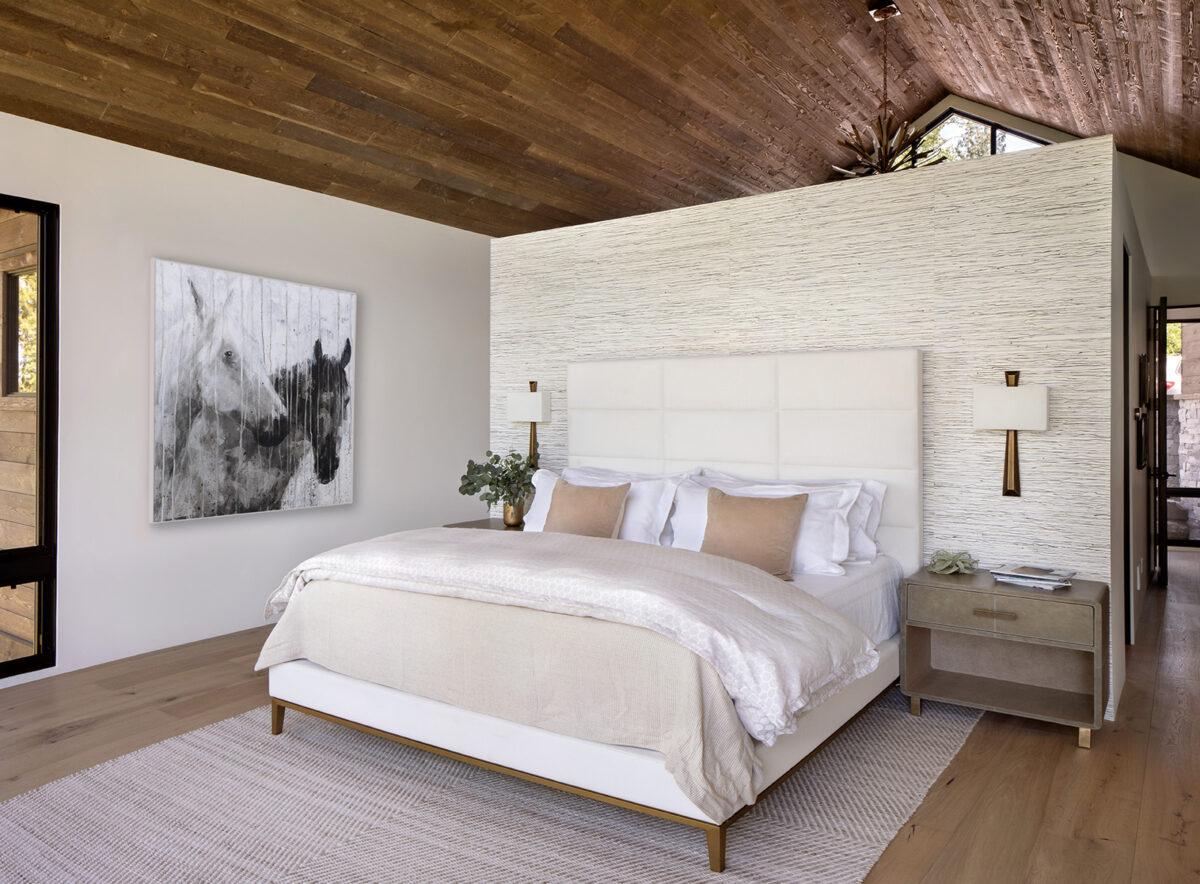
Glass is another asset to minimal interior design and architecture. It goes without saying that glass is a common material in every home. But it becomes that much more important in the flow of natural and neutral. Montana is nothing if not all about the nature. With thoughtfully organized window placement and doors that open up entire walls to the exterior, the natural becomes the focus, and lets nature’s color palette inspire.
The noise of the world almost seems to evaporate when surrounded with the unfettered selections and incorporation of warm and neutral tones. The idea of these neutral, functional and effortlessly beautiful spaces is to prioritize the created experience and fuss less over the things within a space. Everyone may need a sofa, however, the naturally sourced fabrics, streamlined forms and subtle visuals in the overall construction of that sofa are what speak loudest. It’s a matter of quality over quantity.
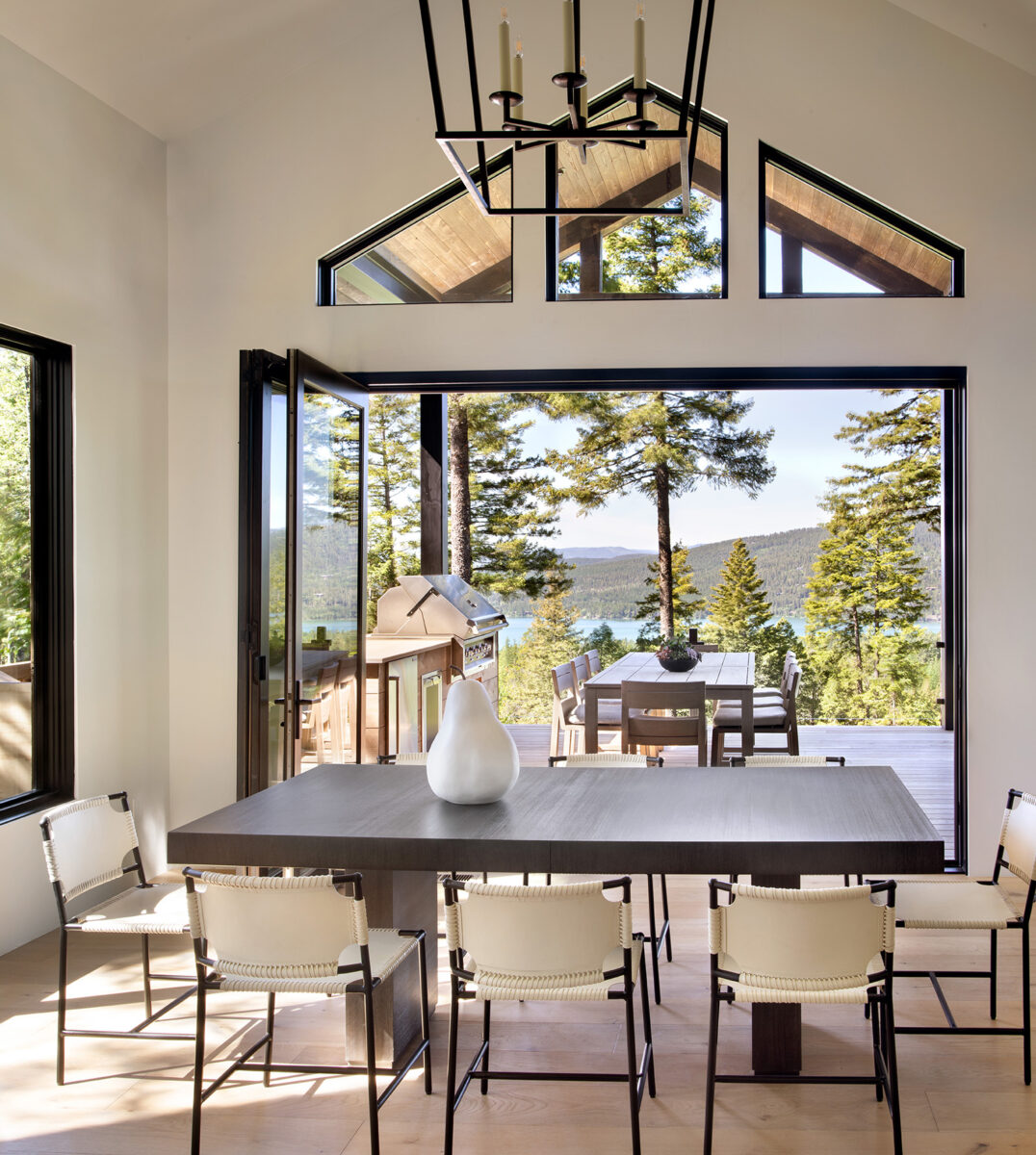
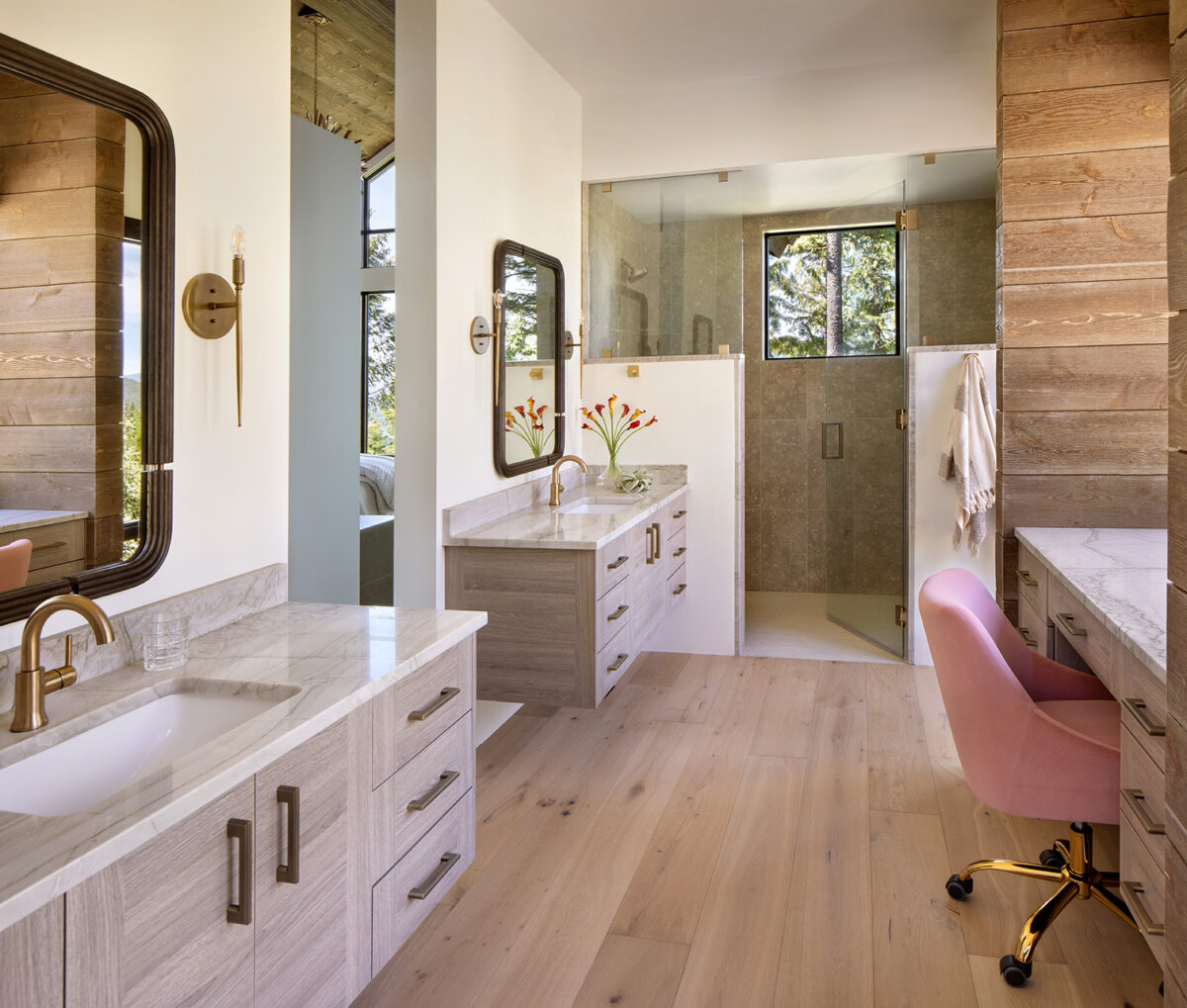
When Brandt Construction came to Altius Design Group to create a plan for their latest project, natural and neutral were the buzz words. Focusing on minimalist principles of architecture, Rich Graves and his team worked to streamline the forms of a more traditional mountain design accentuation placed on key areas of ornamentation. The cornerstone of the design conversations was to focus all key areas on the views of pristine Whitefish Lake and create a seamless connection from the interior to the exterior.
When the team at Camp Martini Interior Design approached the project, it was made very clear that the typical grey tones, extravagant tile designs, and use of trendy materials was not going to be appreciated.
You will find in this project a consistent flow of wide plank oak flooring throughout almost the entire home. The only areas breaking the flow being the workhorse areas like the mudroom and laundry and of course the baths.
Natural limestone was chosen to adorn all the walk-in showers and flooring in the spa-like bathrooms, only breaking the plane of limestone with glass or quartzite curbing and benching. The perfect place to reduce stress and with the design impact volume on low, these areas envelop you and encourage you to take your time.
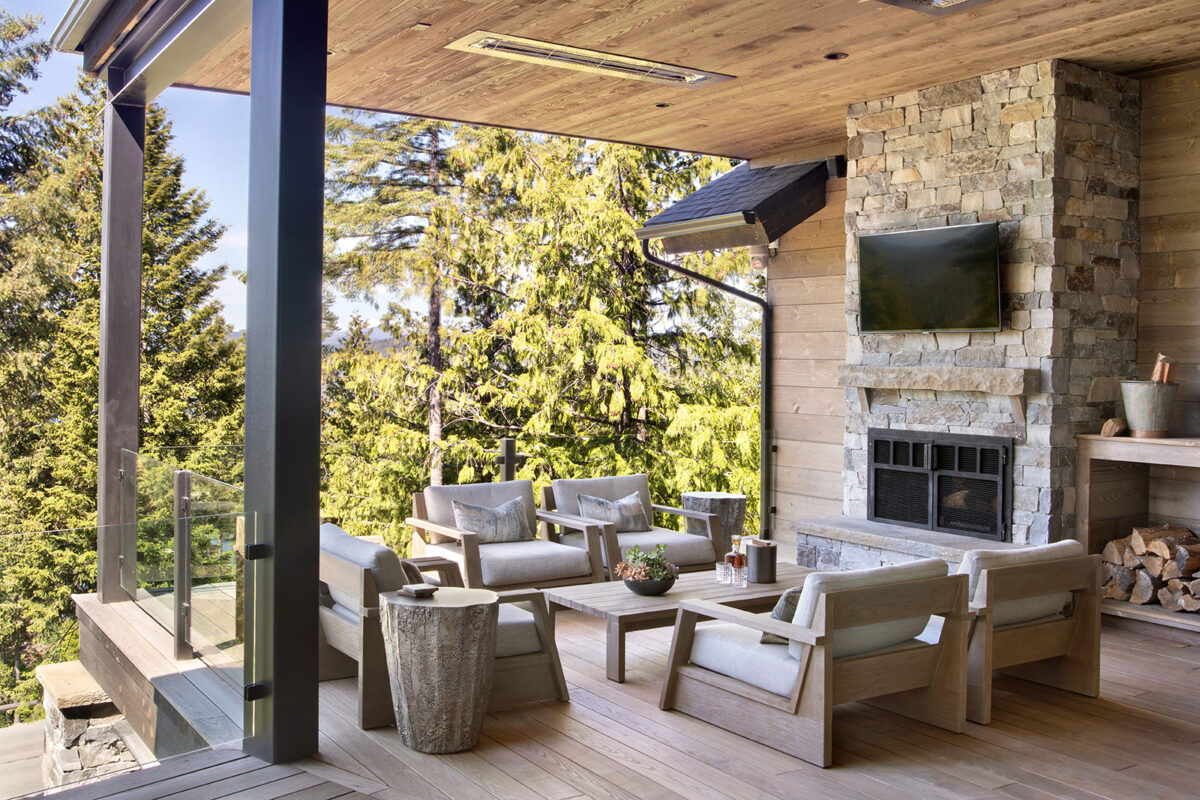
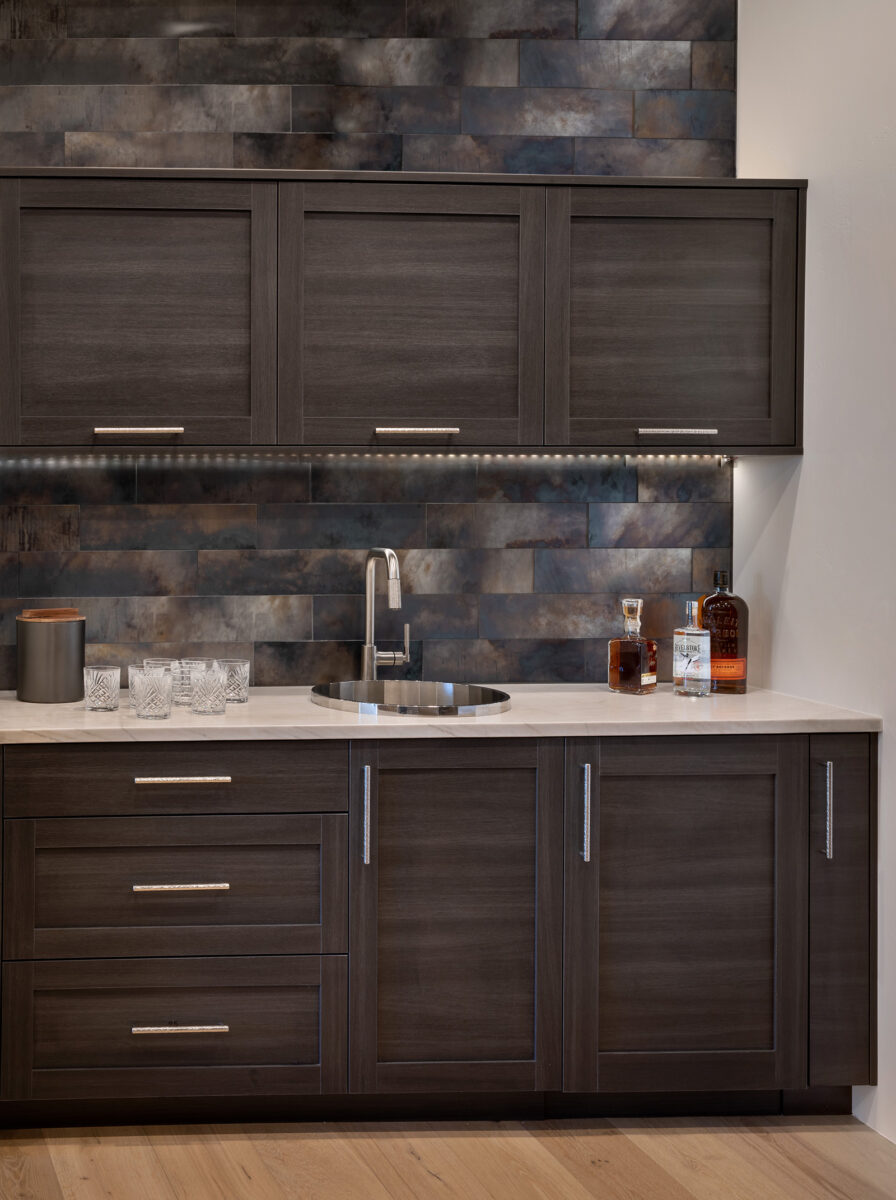
When the Camp Martini collective was working within the kitchen design, it was very clear that aesthetic restraint was required. There was also a need to ensure the counter spaces remained free of clutter and to note that ample storage was essential, and the function of said storage needed to be considered at every turn. The design, again, minimal and impactful. Natural or neutral can be inherently interesting and minimal is not synonymous with boring. Hand glazed, handmade clay tiles were chosen to adorn the backsplash, custom made to pull the color out of the simple but sharp quartzite countertops. The shape of the individual tiles was the intended visual draw.
In the end, whether a maximalist approach or a minimalist approach, one is not better than the other. It comes down to a feeling. Designs in any case need to be concise and simple and, most importantly, not a snore. And when considering taking on any neutral, natural and minimal project, Mies Van Der Rohe said it best: “An interesting plainness is the most difficult and precious thing to achieve.”
