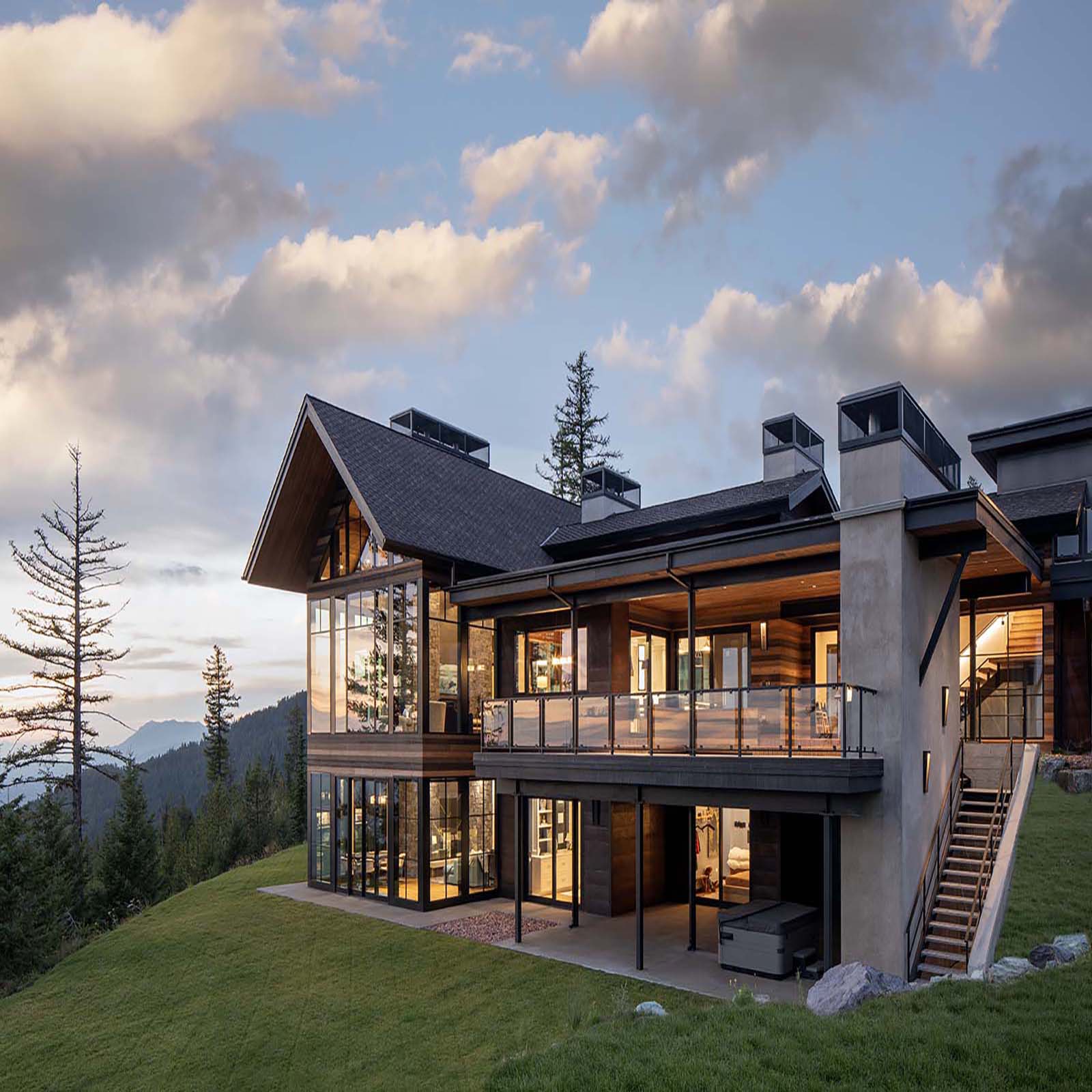
A ski chalet has long been regarded as a quintessential winter retreat, designed to endure the rigors of heavy snowfall and provide a snug space for ski gear during the warmer months. However, the pandemic has shifted this perspective, leading to a rise in dual-purpose vacation homes that cater to year-round getaways. Today’s ski chalets are not just winter havens; they are crafted to offer gorgeous and immersive experiences in both winter and summer, embracing the full spectrum of alpine activities.
When architect Rich Graves of Altius Design Group in Whitefish was tasked with this project, he encountered various design challenges typical of a year-round alpine residence.
“The goal was to create a contemporary home featuring warm, natural materials on the outside while maintaining a clean, crisp interior that avoided an overly modern aesthetic,” Graves said, emphasizing the importance of maximizing the property’s stunning 270-degree views by prioritizing outdoor living areas. From various angles, one can admire the Swan and Mission ranges, gaze over the Great Bear Wilderness, and enjoy the serene reflections bouncing off Whitefish Lake.
Once the initial design is complete, another significant challenge in alpine construction looms — the tight timeline. Time being of the essence, it is essential to finalize all details prior to starting the project. Typically, waterproofing must be completed by year’s end, allowing interior work to begin afterward. Depending on the project’s scale, completion is often targeted for the upcoming winter season, paving the way for an exceptional alpine lifestyle.
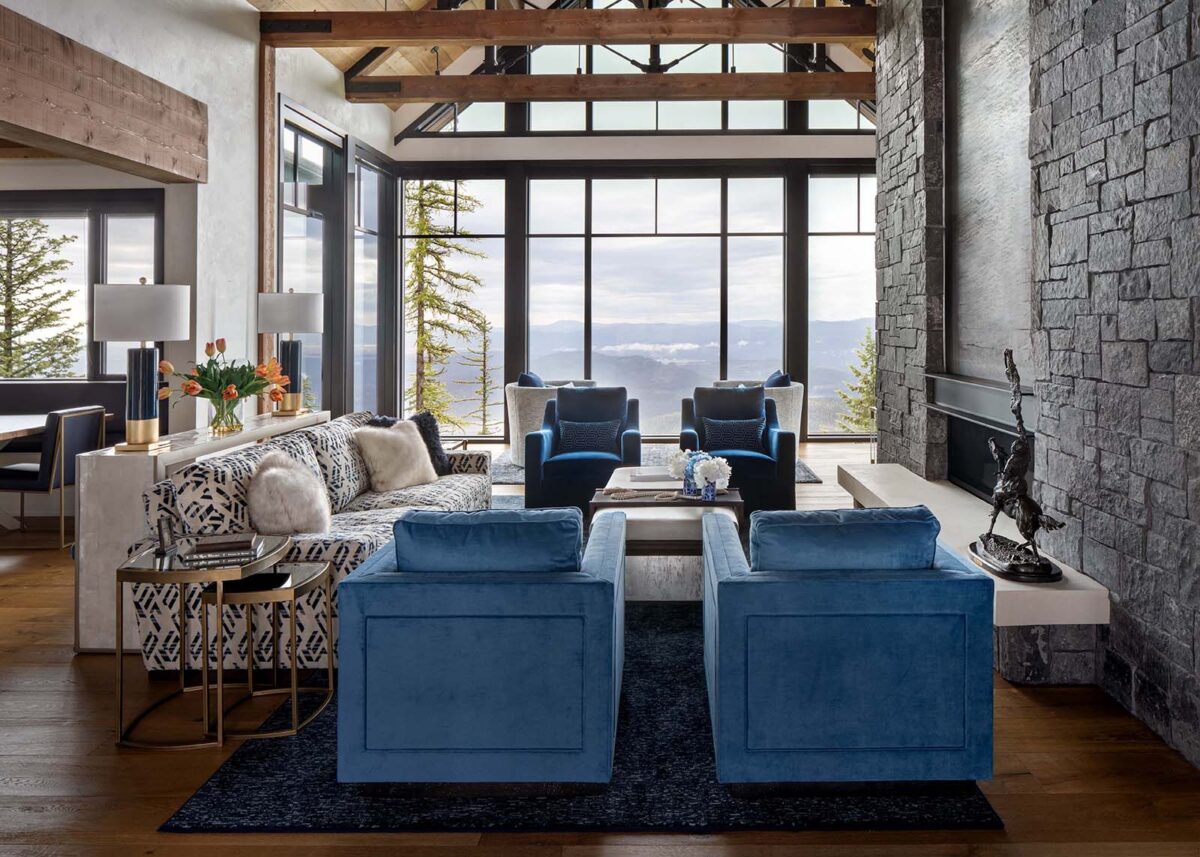
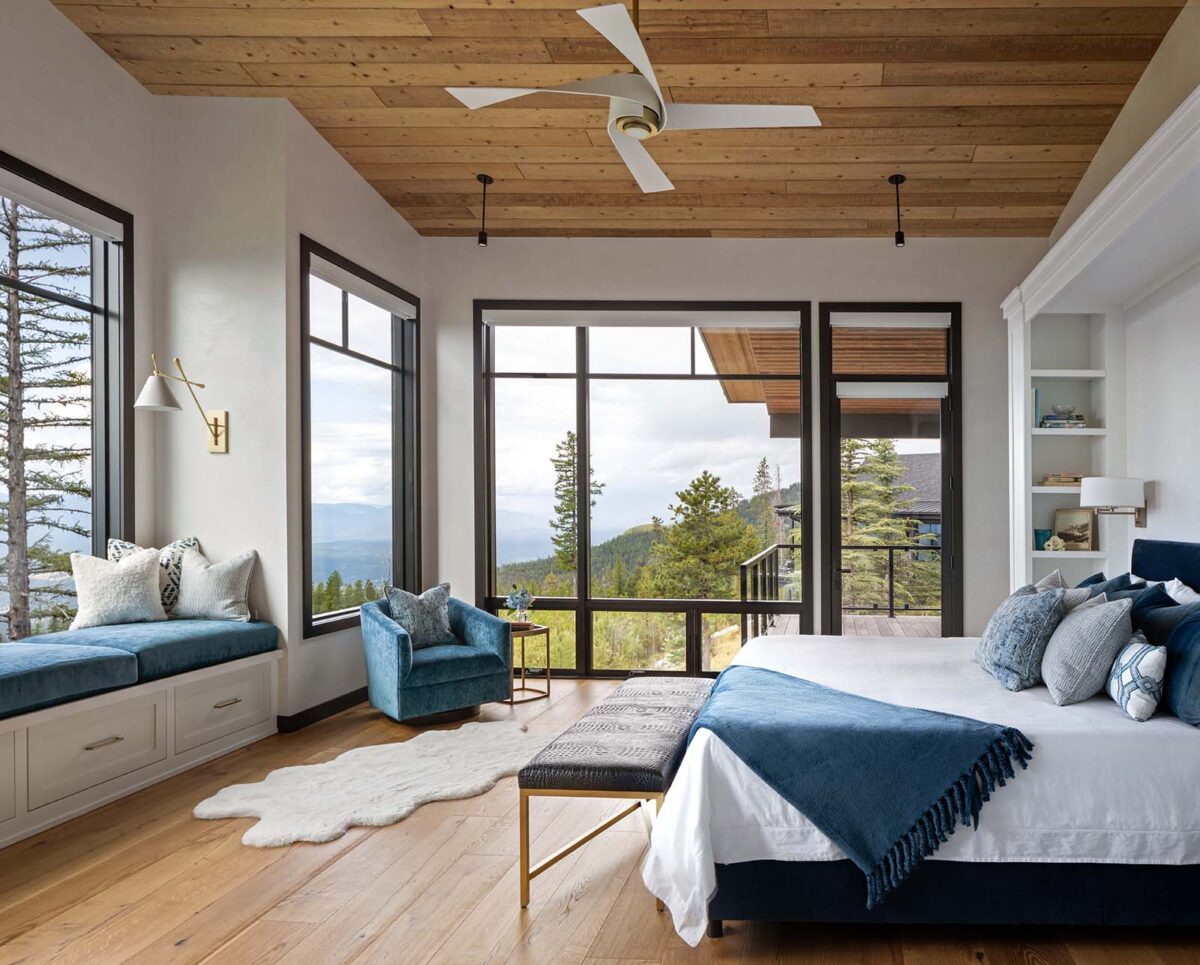
Experiencing a luxury ski trip often leads to the realization that après-ski is the true highlight once skiers return from the slopes. In the wake of the pandemic, design trends have shifted to emphasize chalets that prioritize this social aspect.
“Our clients wanted a generous outdoor living area suitable for all seasons. We designed a spacious covered section with a large fireplace, heated concrete flooring, and ceiling heaters for the colder months. This area is slightly lower than the main level, ensuring that the furniture does not obstruct the interior views,” Graves said.
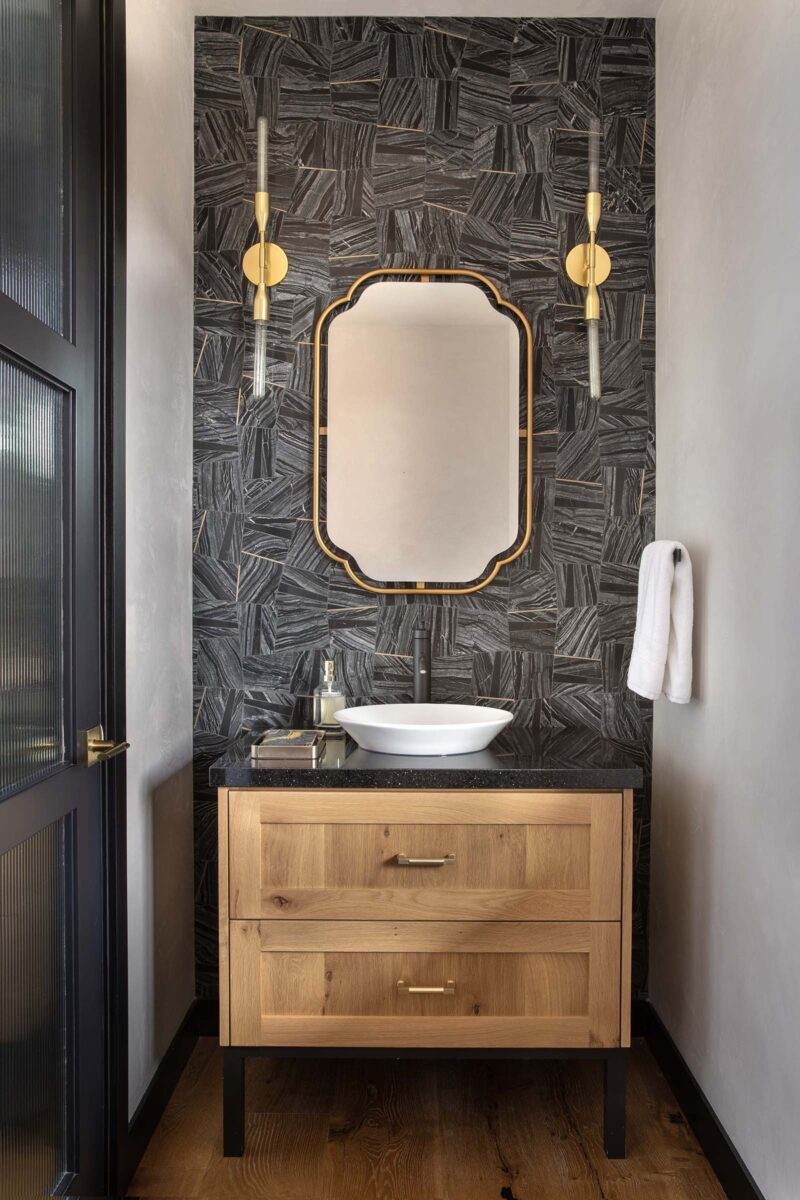
As the party glides inside, the interior captivates immediately. The entrance is crafted to draw your gaze outward, inviting you to explore further. An expansive array of glass creates a seamless transition between the indoors and outdoors, making the interior feel like a more luxurious extension of the outdoor living areas, just a touch more refined.
The interior, skillfully designed by Deena Brenden, of Piney Creek Interiors, reflect a harmonious partnership between the client and the designer from the outset. Engaging the client early in the design process is essential for achieving a unified space. This collaboration allows everyone to embrace their preferences while steering clear of what doesn’t resonate, which is vital for crafting a timeless environment. Additionally, understanding how the spaces will be utilized — and not utilized — is crucial for a successful design outcome.
Timber is a staple that echoes the natural surroundings while providing a cozy, textured feel and effective sound insulation. Stone is another prevalent local material, and the balance between timber and stone is essential; too much can overwhelm, while too little may lack character. Fabrics add an extra layer of warmth, enhancing the overall ambiance.
“As you may notice, their love of blue shines brightly throughout, matching the vibrant and contagious spirit of the clients,” Brenden said. A blend of contemporary and vintage furniture, such as pairing a sleek sofa with a classic dining table can also contribute to a chalet’s enduring charm. The more character the better essentially, and the more personality will exude.
“Working with the clients on this project, being a part of building their dreamy ski chalet, was an absolute joy,” Brenden said. “And the true show-stopper, those views! Oh my goodness, how lovely they are.”
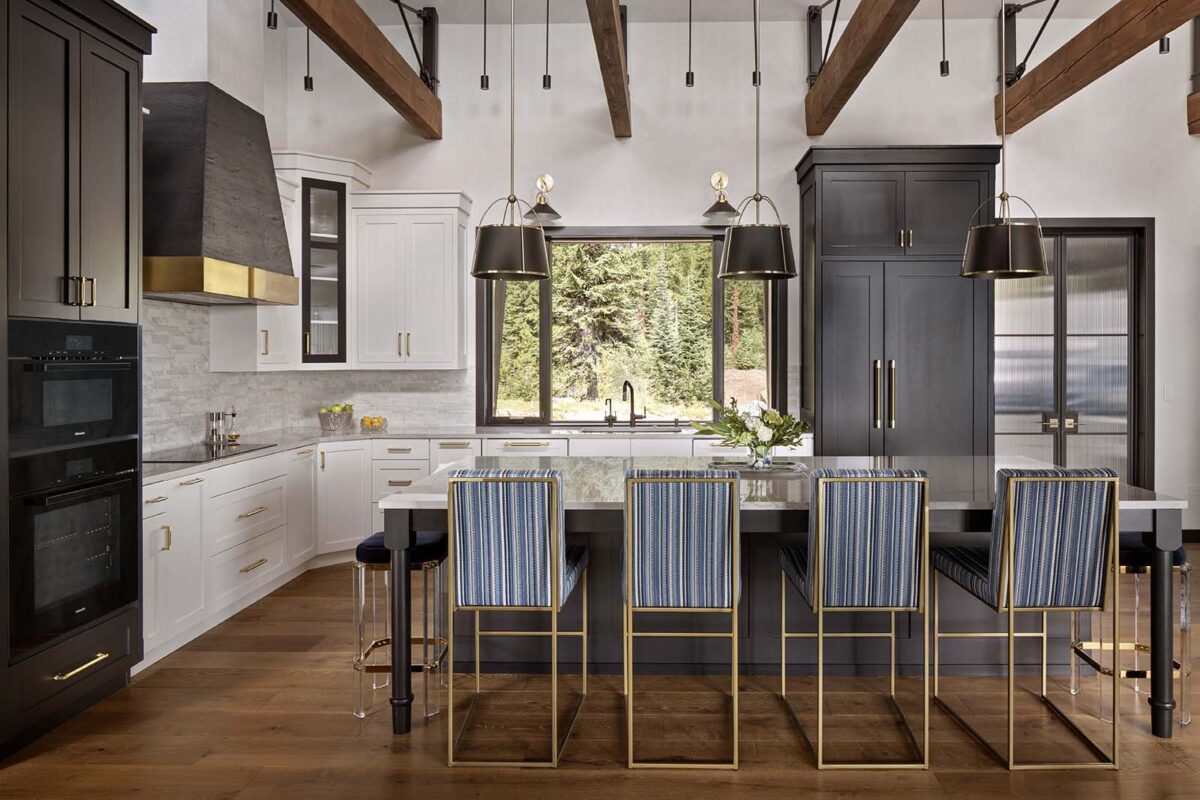
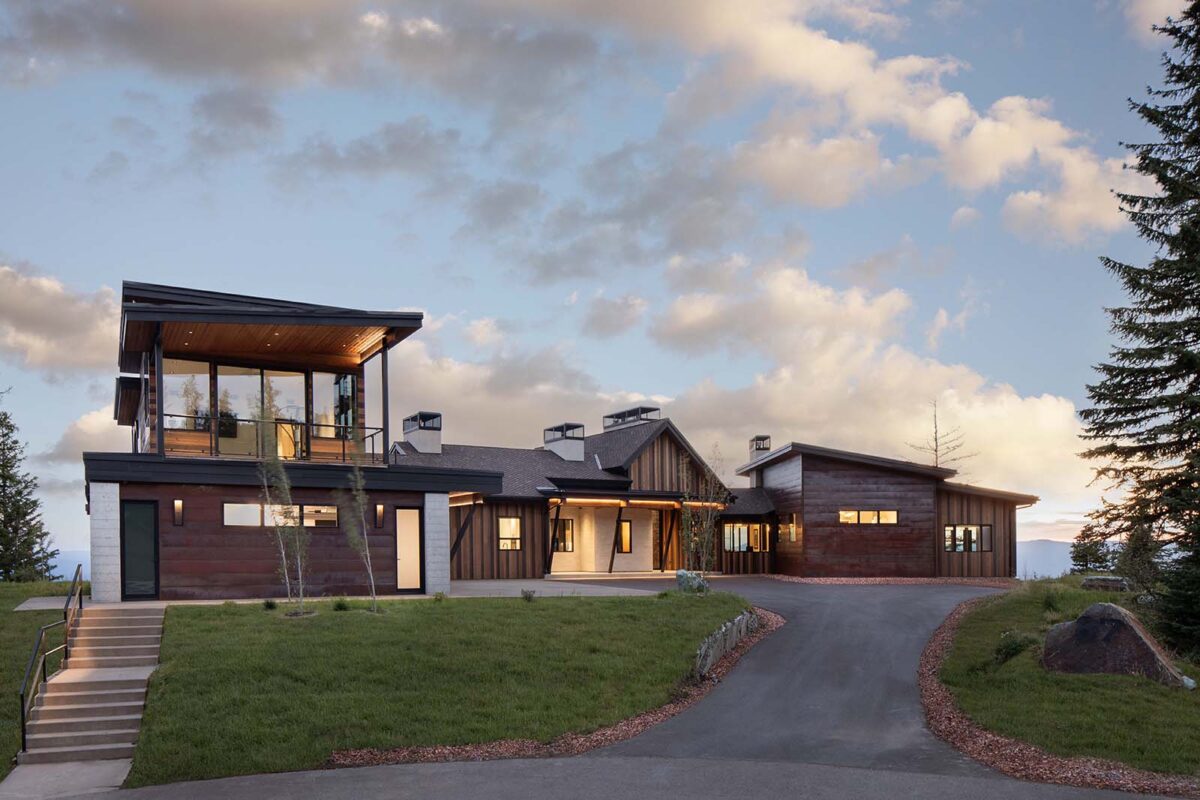
A chalet serves as a perfect retreat for family and friends, designed to foster relaxation and connection. Its layout should prioritize comfort, featuring spacious sofas and inviting armchairs. Open-plan designs that integrate living, dining, and kitchen areas create a warm atmosphere ideal for socializing and unwinding. Regardless of whether the style leans modern or traditional, the choice of materials plays a role in establishing a sense of place.
“Combinations of fabrics, textures, and materials we were able to use in the design of this home reflect the personalities of the clients so well, it was such a pleasure getting to help pull it all together,” Brenden said.