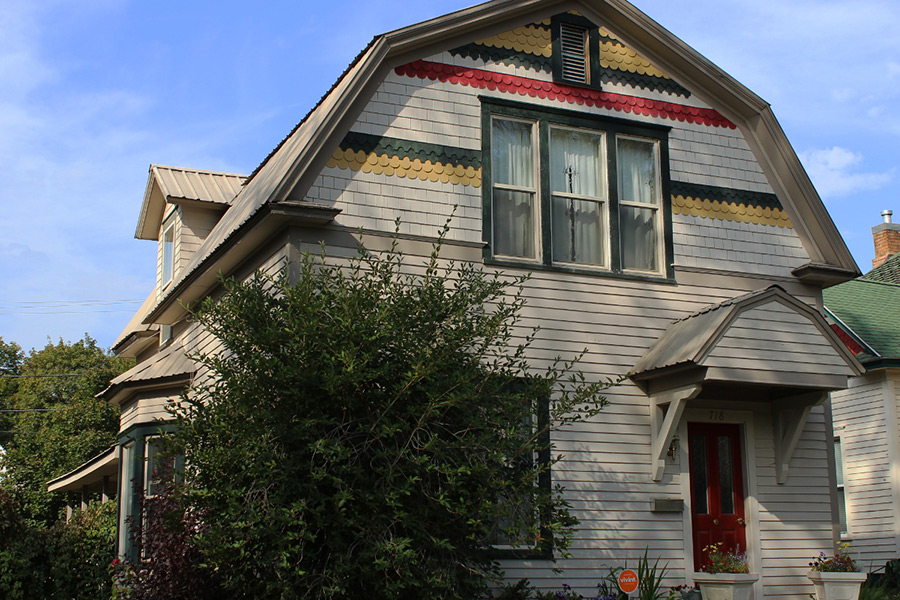Variety.
It’s part of what makes the historical architecture of Kalispell and the Flathead Valley unique.
Even homes of the same style seem somehow particular – and no two houses seem “cookie-cutter-similar.”
Adding to the variety, in between the more common styles of Queen-Anne, Victorian Vernacular, and Craftsman, are homes of less common styles, such as Art Moderne, French Eclectic — and in this case, Dutch Colonial Revival (albeit likely by way of the gambrel barn with some Victorian and Craftsman influences).
Indeed, the house at 718 Second Ave. E. in Kalispell is unique. It’s rather hard to miss, but if it were, the gambrel roof (a hallmark of the Dutch Colonial Revival style) and the fancy-colored shingles facing the street appear ready to help thwart any lack of obviousness.
But while the house adds variety to the neighborhood, it also adds something else: Similarity. The house has unique features, but it somehow seems to blend.
For example, despite their fancy colors, the shingles are of varied patterns (square, fish-scale, etc.), much like other late Victorian-era homes.
And while the colored shingles may seem striking, the rest of the house has a neutral tone – which coincidentally matches other homes nearby.
Another common aspect of Kalispell homes includes a portico roof that matches the roof in general. Here too we find a scaled-down version of the gambrel roof itself, above the front door.
A closer look reveals that the home shares two other common features of Kalispell architecture, namely a south-facing bay window and eave returns.
While eave returns are seldom found on gambrel roofs or barns, the relative popularity of them in local architecture, seems to have influenced their placement adorning the north/south edges of this gambrel roof.
The house also has another quality that makes it both unique, yet similar: Consistency.
The house was built in 1901 by contractor Elmer Bader, who was hired by the namesakes of the home: John “Jack” A. Simpson, his wife Minnie, and their seven children.
The Simpson family lived in the home for a few years, but moved to Spokane when opportunity called. However, the family returned to Kalispell in 1907 – as if they had never left.
They resumed ownership of the home, and Jack resumed working for his erstwhile employer, the Kalispell Mercantile Company, where he managed the hardware department. Jack also reclaimed his rank in local society as a member of the Elks Lodge and the Modern Woodmen of America.
In between the Simpson’s ownership, Herbert and Johanna Harmon owned the home. While the Harmons lived in the home, they also rented rooms. The Harmons advertised in local newspapers, modestly boasting of the modern conveniences of the home, which included an indoor bathroom and electric lighting.
This combination of a permanent home with rooms for rent would continue, even after Jack passed away in 1915, and Minnie moved away in 1934.
Indeed, the life of the Simpson House can be described as one of “constant change” or “same but different” as the “two light housekeeping rooms” of the 1930s became the “2 ROOM furnished apartment” of the 1960s.
The Simpson House proves that in life, much like in art and architecture, things can get mixed up, and seemingly incompatible things can get along just fine. It’s part of the cohesive essence of historic architecture in Kalispell: variety, similarity, and consistency — all in one paradoxical nutshell.
Jaix Chaix appreciates history and architecture. Share ideas and facts with him at [email protected] or at facebook.com/flatheadvalleylandmarks.
