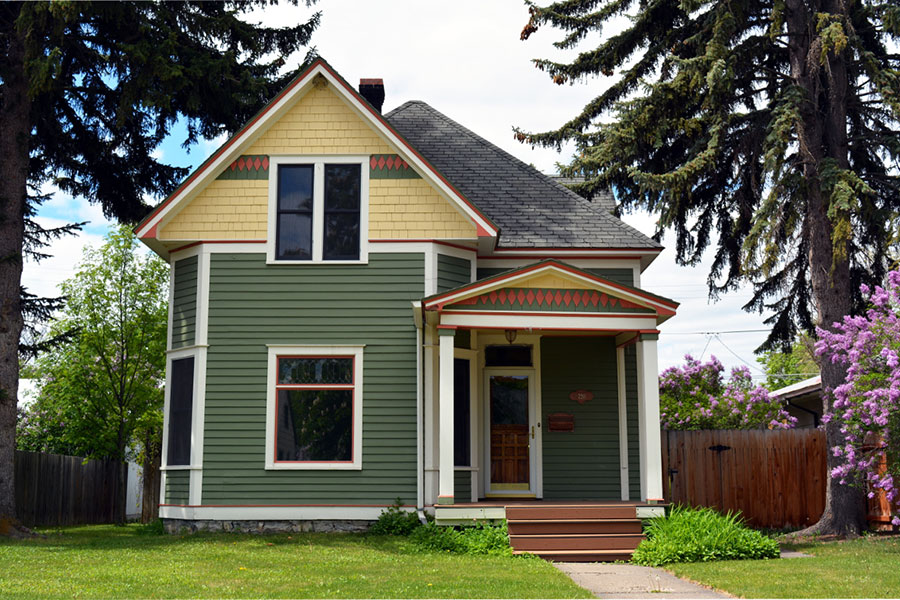Although far from the battle lines, and not even a known place at the time, Kalispell has more than a bit to do with the Civil War. That is, after the war, many veterans came to Montana and the Flathead Valley, likely seeking quieter times and more peaceful surroundings far from the ravages of war. It was estimated in 1895, when the Montana Veterans’ Home was established, that some 2,500 Civil War veterans were living in Montana.
While some Civil War veterans arrived sooner, others came later, perhaps after retiring, such as Ohio Civil War veteran Joseph McElroy and his wife Clara, who came to Kalispell in 1902. McElroy served in the Union Army and boasted of traveling 27,000 miles, fighting in nearly 100 battles, and escaping from one quite horrifying Confederate prisoner-of-war camp (Andersonville Prison in Georgia, also known as Camp Sumter).
After leaving his native Ohio, McElroy homesteaded in the Gallatin Valley of Montana. And like many farmers of the era, who sought the conveniences of city living upon retirement, the McElroys moved to Kalispell when Joseph turned in the plow. In 1902, the couple built this fine Victorian home reminiscent of any good farmhouse, on the west side of town at 720 Second Ave. W., which was quite rural and farm-like at the time.
The home typifies many of the common building practices of the day. For example, like many other homes in the area, the foundation was made using native rock, some from the yard and some from local quarry operations.
The home also features other elements that typify popular Victorian architectural elements of the day, including clapboard siding with contrasting, and far-more-fanciful shingles. And considering that geometry was “all the rage” back then, it’s no wonder the house features an accented front gable (like a pyramid, or triangle); patterned shingle accents (that are diamond-shaped) that contrast with the squared and rectangular windows and doors. Indeed, the style had much to do with the shapes of things.
Also telling of the architectural style (and practical necessities of the day) is the construction of the kitchen. Here, the design models another common practice: building the kitchen under its own single-story roof as an extension of the “main” part of the house.
For one thing, cooking in the summer (even in Montana) meant spending much time in the heat. Even a “quick” meal in the early 1900s (hence, sans microwave) required lighting a fire with an oil can, or a “kindling” for coal or wood, waiting for it to “reach temperature,” and warming any pots or pans — before you could even begin cooking. And considering the very fashion of the day (try wearing at least three additional layers in July), spending even a few moments in the kitchen in the summer was not a comfortable proposition. So offsetting the kitchen helped provide much-needed ventilation, and helped keep the rest of the house from becoming uncomfortably warm as well.
There was also another more practical, risk-averting aspect to such design as well. That is, if the kitchen was under its own roof, in its own extension — and caught fire — it would give the fire brigade plenty of time to arrive and spare the rest of the house. Back then, mind you, your typical “fire truck” was still being pulled by horses along “dirt paved” streets.
Fortunately, not much has changed with the overall style and design of the house since the McElroys’ time. While the front porch that once graced the front of the home has since been reconfigured, the home has been mindfully restored and carefully preserved for us to appreciate.
Jaix Chaix is a columnist and author of Flathead Valley Landmarks and other local history books that are available for sale at the Flathead Beacon at 17 Main St. in Kalispell.
