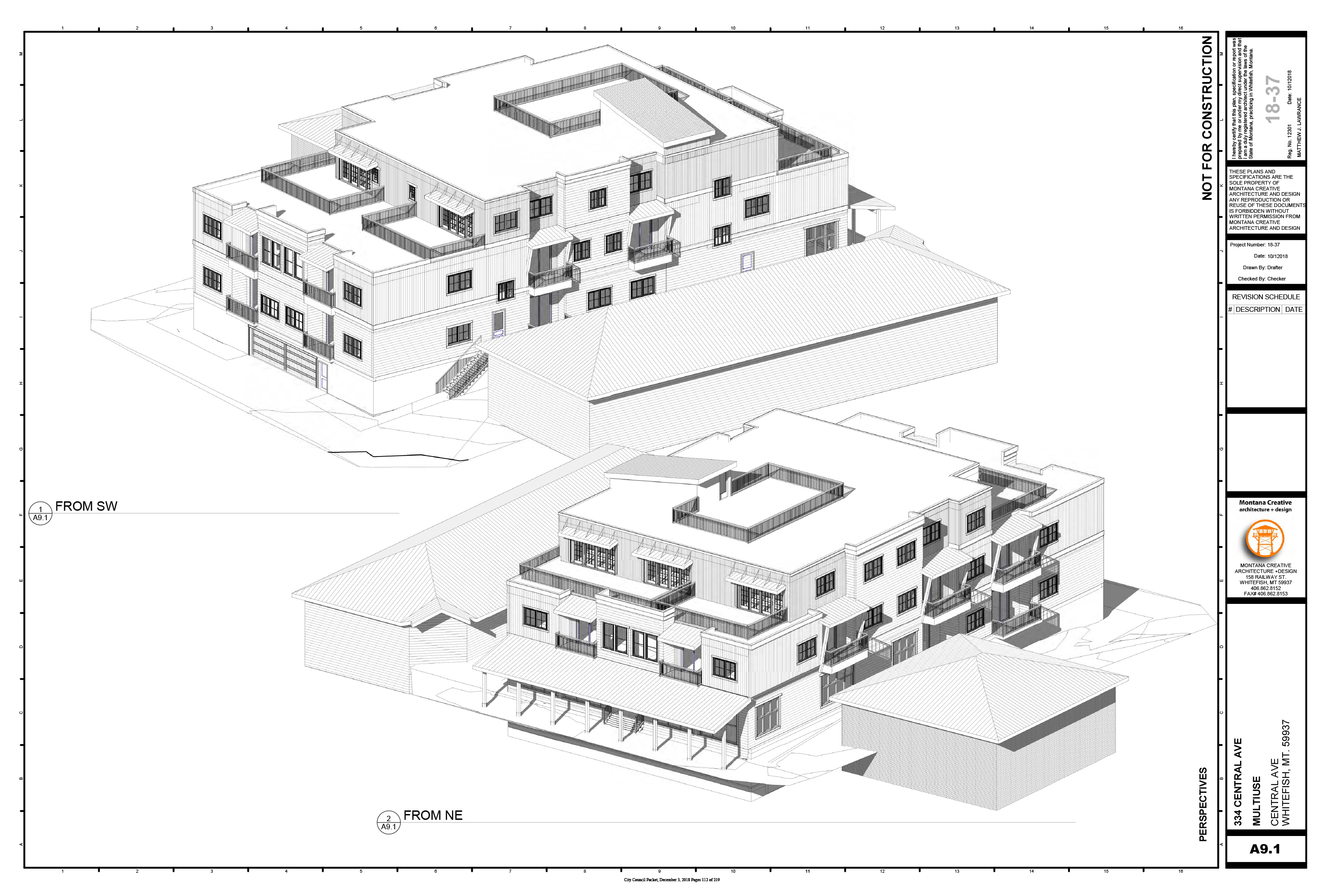One year after rejecting a proposal by Fresh Life Church to construct a church and retail space in the heart of the city’s downtown corridor, Whitefish City Council on Jan. 7 approved a mixed-use building on the same site.
In a unanimous vote, council approved a request by Bill Goldberg, who sought a conditional-use permit to build a new commercial mixed-use building with a footprint of 8,205 square feet, including 14 dwelling units, at 334 Central Avenue.
The site was previously occupied by Lakestream Fly Shop, which moved to a new location on Spokane Avenue.
A conditional-use permit is required in Whitefish’s Old Town Central District for buildings with a footprint that exceeds 7,500 square feet. The new mixed-use building will be three stories with ground-floor retail and includes a basement parking garage that will have 20 parking spaces.
The historic building, originally constructed as a house and later converted to retail, will be moved off site.
Rhonda Fitzgerald and Chris Schustrom both expressed concerns about the building’s setbacks, edge-to-edge retail and possible commercial offices on the ground floor.
They also said council members should be consistent in their reasoning behind either denying or approving conditional-use permits, and pointed out that council denied Fresh Life Church’s request because it was neither compatible with the area’s WB-3 zoning nor its downtown master plan.
“In 2018 the council denied a conditional-use permit for the Fresh Life Church application for this same property because it did not meet the intent of WB-3 zoning and the downtown master plan,” Schustrom said. “This proposal includes even less ground-floor retail than the Fresh Life proposal. It would seem appropriate that the council be consistent in this regard from application to application.”
Council member Richard Hildner, who made the motion to approve the permit with two conditional amendments, including one requiring the first floor to be exclusively designated for retail, said he agonized over the request and cautioned the Whitefish Architectural Review Committee to be deliberate in guiding the project’s design so that it’s consistent with the character laid out in the city’s Downtown Master Plan.
“I want to be sure that architectural review really takes a look at the character and the nature of what our city is going to look like in the future,” Hildner said.
“This has been a very difficult study for me,” he added. “I have spent not a little amount of time standing on the street corners, at the corner of Third Street and Fourth Street. I realize that what this building might look like is controlled to a large extent by architectural review, so those who are in the audience who don’t like the proposed façade, I would encourage you to sit in on the architectural review meetings for this particular building. As I look at the picture of the Whitefish Downtown Business District Master Plan, looking north we have a beautiful eclectic collection of facades, of buildings. But looking south at what’s being proposed and what’s being built, I can only think of my son’s box of Legos and what he might have put together as a child. The Whitefish that I knew, the Whitefish of my children’s future, what kind of a town do they want to come home to? Those are the driving forces for me.”
Hildner added two conditions to the permit — one requiring the first floor of the building to be constructed to the lot line on all sides, rather than set back as previously proposed, which had drawn criticism; and the second designating the entire ground floor for retail uses.
