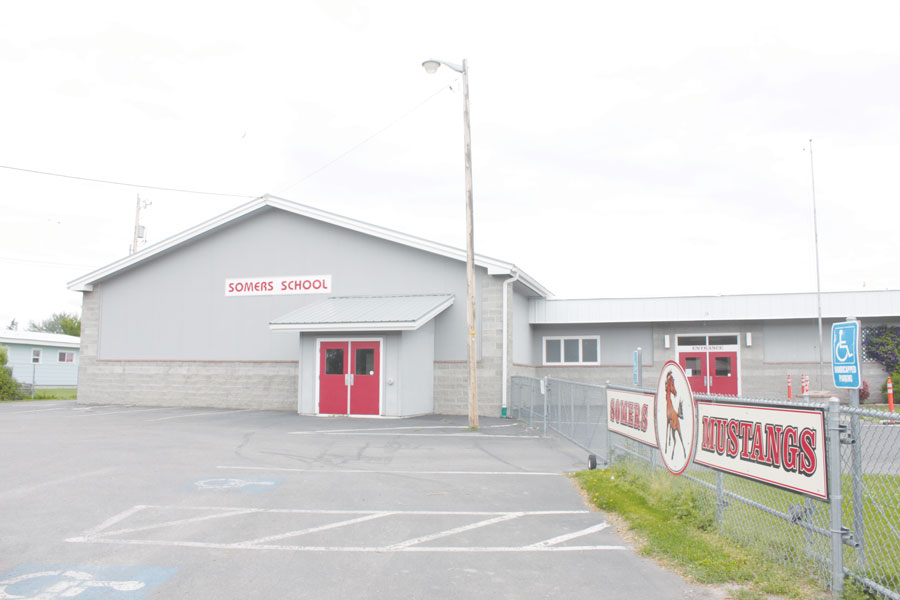The $15.8 million Somers Middle School expansion and remodel project has been put on a hold following a soil test that revealed inadequate stability.
The report found moist and sandy soil at the location near the school’s parking lot where a two-story addition was slated for construction. If the soil report had come up clean, the school district expected to break ground this month. Groundbreaking may now be pushed back to next spring as architects go back to the drawing board.
Joe Price, the Somers Lakeside School District superintendent, said engineers and architects say a two-story building constructed in that spot could sink up to 18 inches in a seismic event, which causes such soil to liquefy. Constructing a foundation with vibratory stone columns to provide sufficient stability would cost more than $1 million, Price said, which is unfeasible for a project that must adhere to the approved bond amount.
“We don’t have any more money to apply to the project than what the bond passed for,” Price said. “It looks like we’ll have to go in a different direction than we originally planned.”
Price expressed gratitude for Great Falls-based LPW Architecture, which has indicated it will redesign the project at no extra charge.
“I feel badly for them because they put a lot of time into the plan,” he said. “I hate to give up that plan, but we have to.”
Slopeside Engineering is providing engineering services on the project, while Swank Enterprises is the general contractor.
The $15.8 million project, approved by voters last October, will remodel the school’s 1993 wing and replace the 1953 and 1967 wings. One of the new wings was slated to extend east from the school, while the two-story wing would have extended south and west where the wet soil was discovered.
“Now everything will be going to the east of the current building,” Price said.
Soil tests east of the school have been positive, Price said, although more may be conducted to confirm.
The school board will discuss the project at its July 16 meeting. Price said representatives from Swank and LPW Architecture have expressed confidence that the project can still be finished by the original estimated completion date of August 2020 on an expedited timeline, even if groundbreaking is pushed back until next spring.
As architects with LPW Architecture redesign the project, Price is hopeful that much of the original core layouts can be utilized, only reconfigured in a new location. He noted that a significant amount of input was provided throughout the planning process, including from teachers who are eager to customize their new digs.
“Hopefully we can still give people what they wanted,” Price said.
