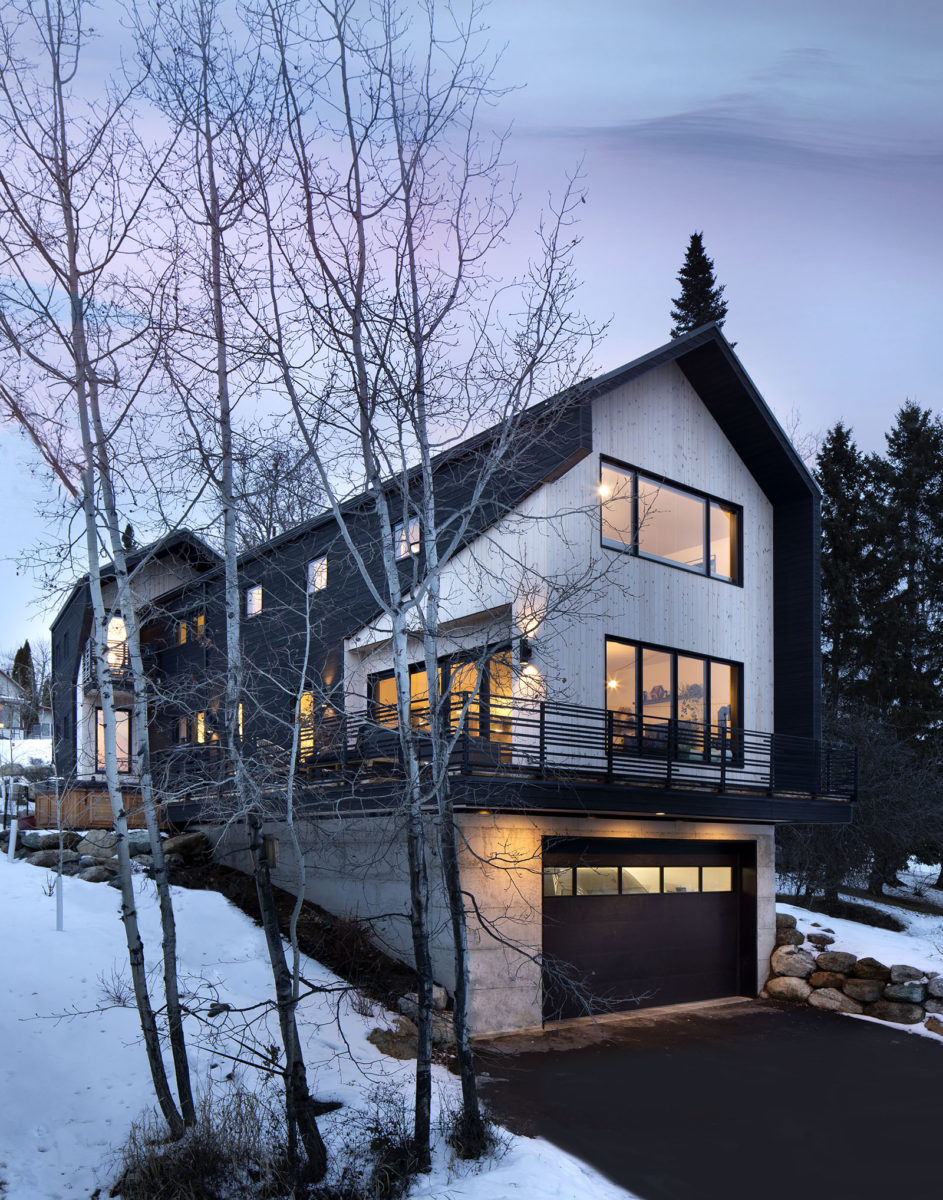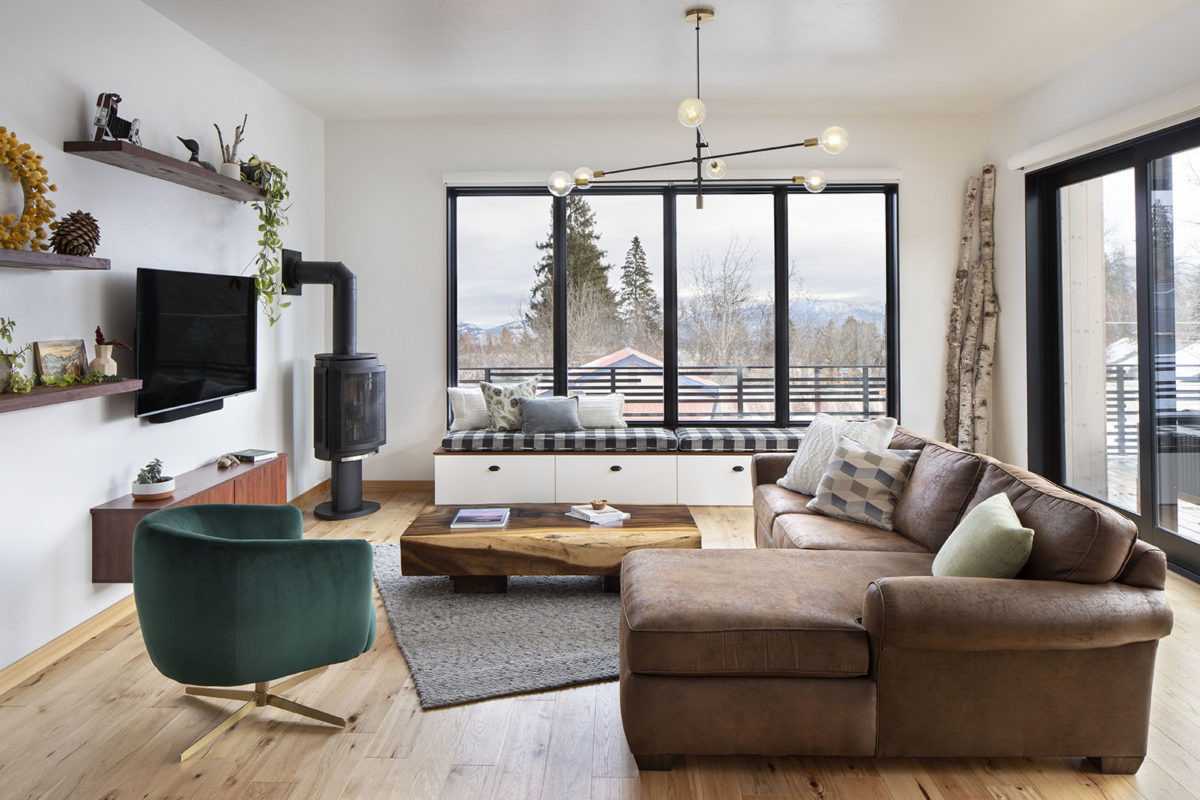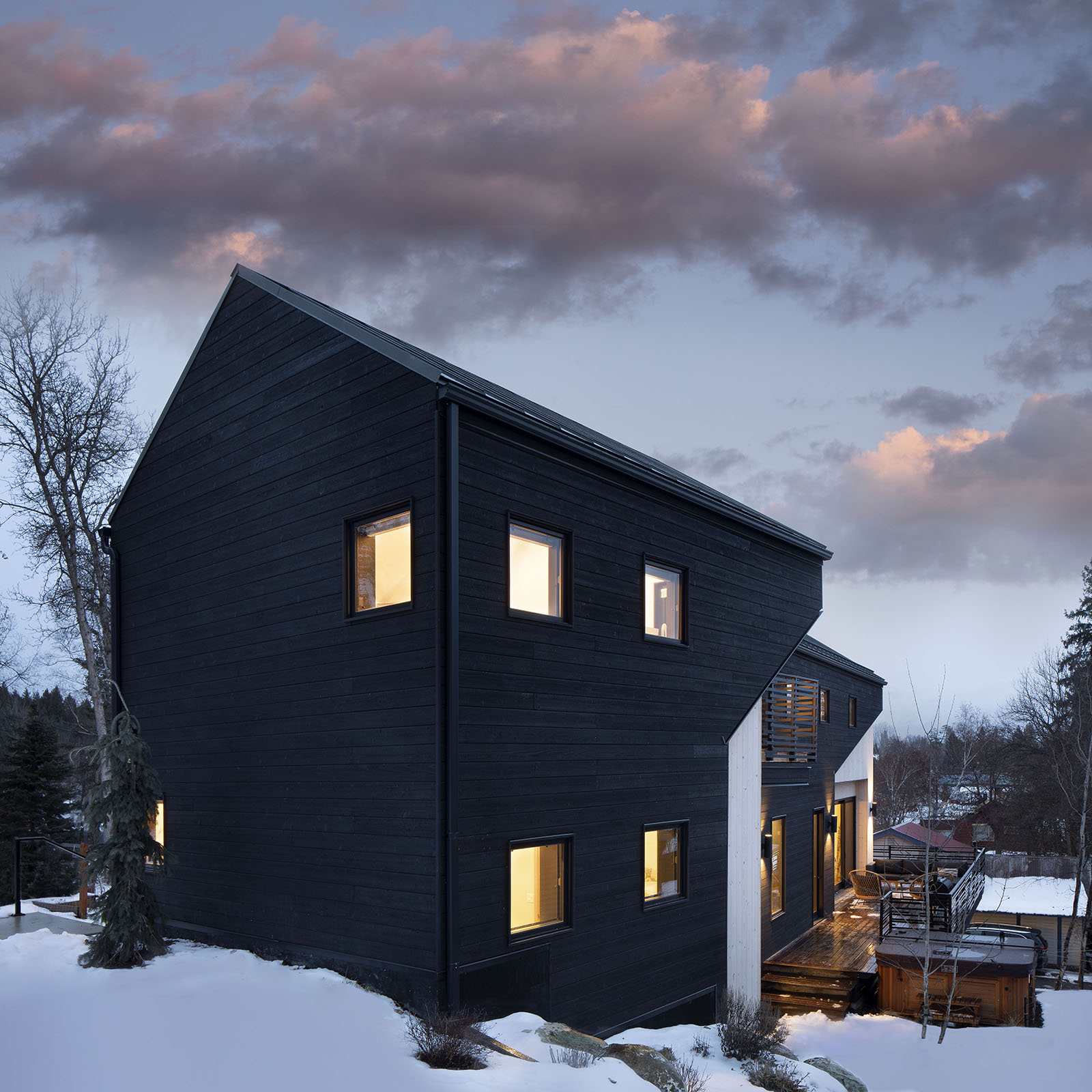The Flathead Valley is home to endless rivers and waterways, and yet another tributary has emerged in the form of a steady stream of new residents and homebuyers. People are arriving in pandemic proportions in hopes of owning a little piece of Montana to call their own.
After selling his business in the Denver area, the owners of Forest House knew they wanted a fresh start in a mountain town. Having more time on their hands, the family hit the road and committed to “van life” for a year. Like frontiersman before them, they were in search of a new horizon and a fresh beginning. Having visited Whitefish briefly, it was on their list of places to return and explore. It took just one more visit and the homeowners were sold… and after several home tours and many almost(s), the traveling family stumbled across an unassuming wooded lot, that with a little imagination would eventually become their forever home.
When starting the conceptual design process the homeowners did not have far to look when it came to selecting an architecture firm. Brian and Meredith Dale, husband and wife team, and founders of Sort Studio in Denver were just across the hall from the homeowners’ own software design firm. Having grown side by side and developed a like-minded synergy, the homeowners’ only concerns were the challenges of working remotely with their design team. Sort Studio was more than confident in their ability to work from Denver and in tandem with the build team. Denman Construction in Whitefish was chosen to take on the task, and Brian and Meredith Dale became quick friends and invaluable members of the design build team.

Denman Construction, known for their versatile style and ability to adapt to all types of projects, fondly coined the house “A home for the rest of us.” Referring to Denman’s penchant to create good design attainable for all their clients, and scale of projects. And they did just that.
John Muir said, “of all the paths you take in life, make sure a few of them are dirt.”
Nestled just above the coveted City Beach area on Whitefish Lake, you will find the Forest House. The homes’ name was derived from the native trees and plants that had overgrown on the quaint all be it precarious hillside lot where Forest House found its inception. A big concern was making sure whatever took the place of the patch of woods, paid homage to the little patch of land the local kids had played in over the years.

Brian Dale of Sort Studio in Denver describes the house as a contemporary silhouette boasting clean lines with both elemental and traditional gables. The hillside aspect posed significant challenges in the design. The homeowners even went as far as to envision a yurt-like collection of structures that cascaded down the slope. This idea brought about the inspiration for the “dual form” design, explains Dale.
The Sort Studio team wanted materials that evoked texture and natural elements. The homeowner was particularly interested in the bond between character and purpose, or as Dale coined it “character with benefits.” Shou sugi ban siding from Yakimoto Forest Products provides both texture and function. The “deep burn” application has been used for centuries to provide a natural finish and sealant to the elements. To counter balance the dark wood application a natural, almost white, cedar was chosen to compliment the areas where the dark wood pushes aside and subsequently reveals walls of glass.
While not a small home, the interior layout was well thought out and the homeowners took extra care to make certain the space they did have was not wasted. Their son’s playroom doubles as a separate and full service office space. Pre-pandemic planning at its finest. Also, knowing that the dining room was not something that was of particular-practical use on a day-to-day basis, the kitchen island drops down to table height to serve double duty as both work and gathering spaces.
Custom railings were designed on both the interior and exterior. The interior railing was created by Ryan Espenson Furniture in Whitefish. Built using a warm applewood sheeting and a CNC machine, Espenson created a unique pattern and scale atypical to the railings we commonly see in mountain modern design. The exterior steel railings were also custom fabricated in a collaboration with architect and homeowner.

The home boasts gorgeous views of Big Mountain, over into Glacier National Park and across the train tracks. With easy walking distance to both City Beach and downtown and only a quick drive to the ski hill… The Forest House is a home built for the Montana lifestyle and exploring all the things Whitefish has to offer.
The aspect of play was super important to the homeowners. After all they moved to Montana to take advantage of the endless outdoor activities. It is well known once winter sets in there are a lot of times the outdoors are too harsh. So, making the home versatile in that aspect was crucial. Climbing walls and tree house like decks align with the indoor outdoor vibe, so even when not outdoors you feel like you are in constant contact.
Colton Martini studied architecture at Montana State University. He is a practicing interior designer in Whitefish and Missoula and can be reached at (406) 480-2375, [email protected] and www.ColtonMartini.com.
