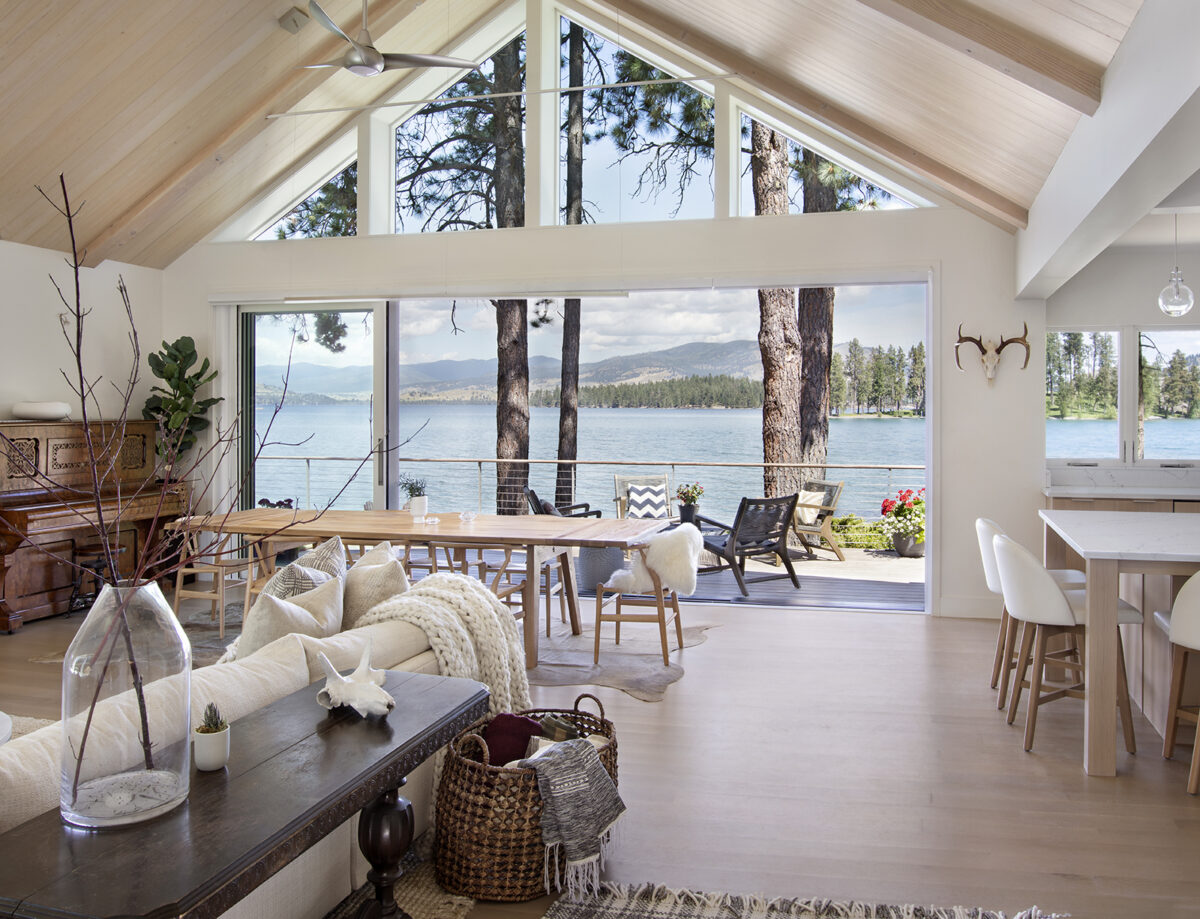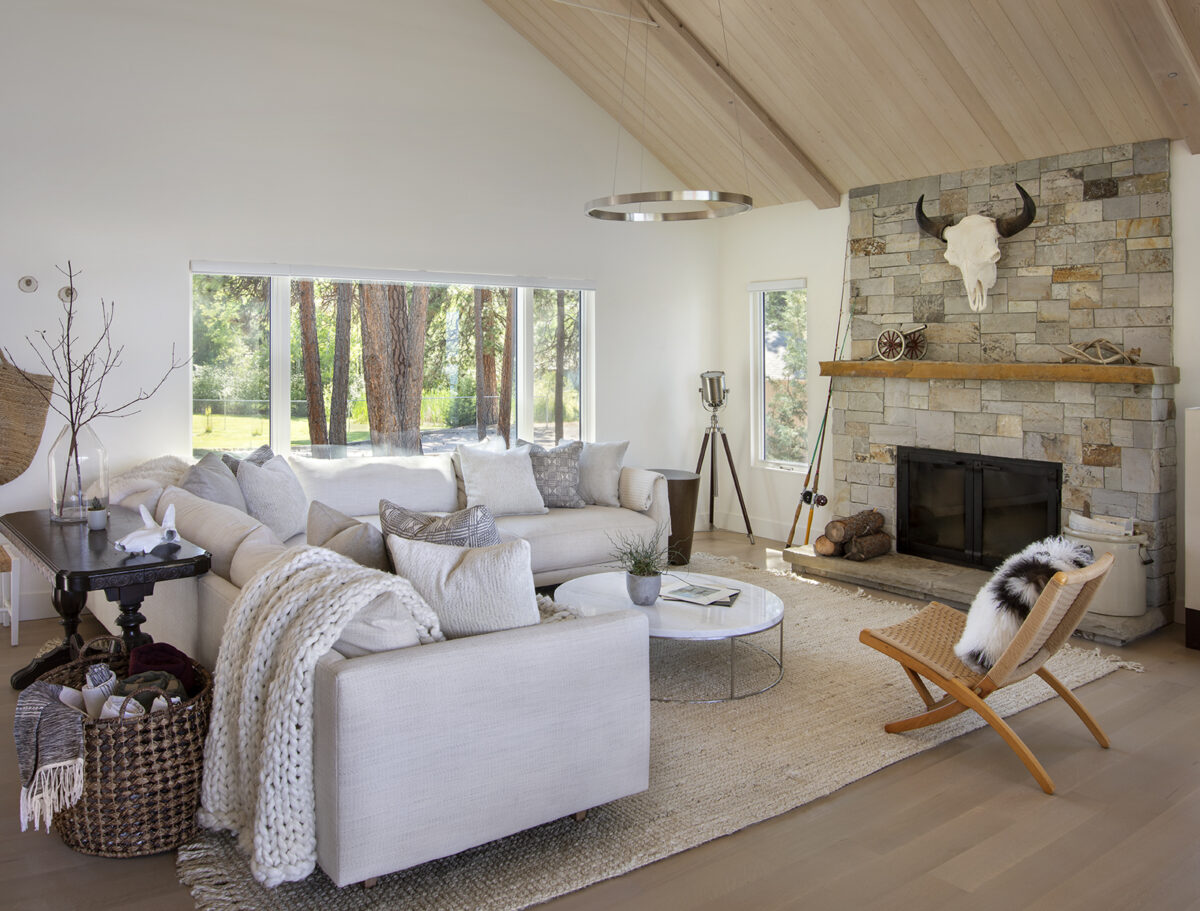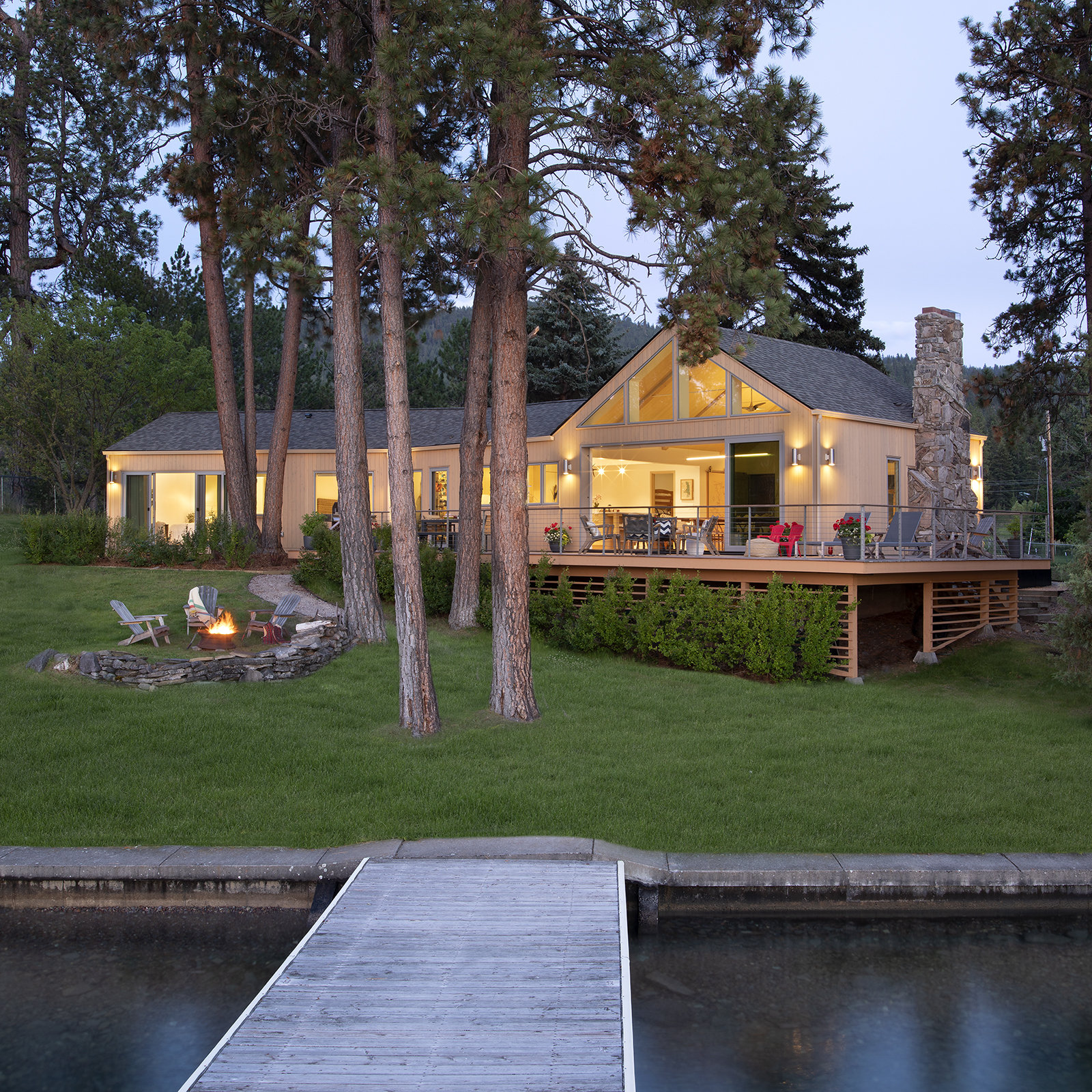Architect Angie Lipski, MMW Architecture
Builder Grindle Builders
Hygge (“hu-ga”) is a term used in Scandinavian countries to explain, in a single word, an entire school of thought. The basis of this school of thought is largely centered around good energy and positive vibes achieved within the home or similarly any gathering space.
It can be easy to wave the concept away as good interior design, or layout. Maybe seen as simply cooking good food or sipping fabulous cocktails, but it has a more meaningful edge.
It is more about a reprieve from the pressures of everyday life. Keeping up with the Joneses, peer pressures, and climbing the corporate ladder should all be forgotten before carving out a space for the practice of some of hygge’s core principles — harmony, presence, shelter, atmosphere, comfort, togetherness, and, perhaps most important, gratitude, just to name a few.
When Angie Lipski of MMW Architecture took on this passion project, those core principles, as well as the desired final product, combined to strongly emulate those of hygge.
This northwest-facing masterpiece is organic and modern in its styling. The house boasts breathtaking views of Flathead Lake. With over 400 feet of lake frontage, the expansive property has a cozy feel basking in the shadows of Melita Island, Dream Island and Wild-Horse.
A renovation of an even older 24-foot square cabin, the 1978 “hermetically sealed” time capsule posed some interesting challenges in the most current reworking of the space. A canted ranch style with low-slung clerestory rooflines didn’t allow for the most efficient views. Lipski designed a gabled roof and rotated it 90 degrees from the original, revealing nothing but light, bright and airy vibes. A 20-foot wall of glass opens up the home bringing the outside in effortlessly.


In harmony with the landscape, the exterior materials were chosen to blend in rather than stand out. The cabin’s wood-clad siding, for example, was carefully finished to flow with the bark of the surrounding pines. Stainless steel cables wrap the deck railings, giving little obstruction to the views and tying the house even more so into the landscape.
Long hallways, wall-hung toilets and double ovens might have made for a swanky 1970s-era party-pad, but the interior needed a family friendly update, as well as a maximized and more efficient use of space. Lipski achieved this by incorporating the hallways and large unused storage spaces into all the bedrooms. She designed the bunk room, in particular, to promote togetherness and comfort.
Canvas drapes mimic the vibes of a cozy wall-tent of the nearby Boy Scout Camp. Even more thoughtfully, Lipski planted mock orange just outside the bunk-bed windows, meant to waft orange scents into the space “over the noses of my twins poked out of their warm duvets,” according to Lipski’s description. The guest bathroom’s tiles are fondly referred as “mermaid scales’ by her daughter.


Having spent much of her life visiting Flathead Lake, Lipski’s goal was to create a space designed for continued togetherness. With no internet and spotty cell service, the cabin really becomes a place to gather and do just that. Days spent on the water canoeing and paddle boarding, exploring Wild Horse Island, and nights gathered around the cozy fireplace are too many to number. Though most would consider a lake home more of a summer experience, the Lipskis find it, in ways, even more beautiful and cozy in the winter months.
While the trials and tribulations of life are a constant, hygge offers a welcomed respite from the storm. Whatever awaits outside the doors can be forgotten, for a time, and one can be better prepared for what is to come.
