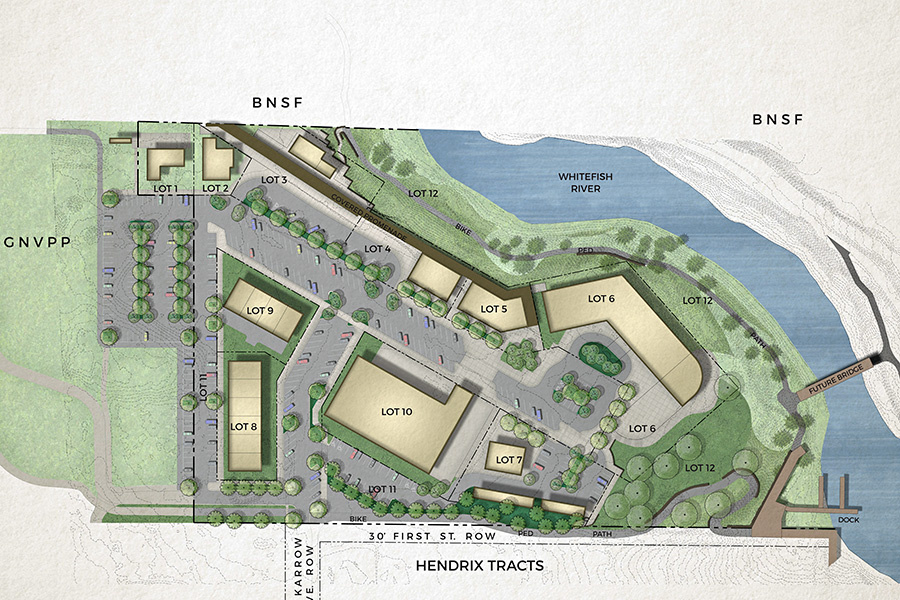Whitefish Council Approves Revitalization of Shuttered Timber Property
Developers move forward with riverfront mixed-use project, including hotel and restaurant
By Tristan Scott
The Whitefish City Council concluded a lengthy meeting Monday evening by approving a project to revitalize a former timber plant, giving the go-ahead for a mixed-use plan that includes a new hotel, microbrewery, restaurant, and artisan businesses.
In doing so, they paved the way for a project that’s been more than two years in the making, and will convert a languishing industrial site into a vibrant and unique commercial hub.
The project at the north end of Karrow Avenue will redevelop a prominent section of land along the head of the Whitefish River that has sat vacant since 2009, when Idaho Timber of Montana shuttered the plant that had operated since 1979.
Developer Casey Malmquist and his investment partners sought approval of a conditional use permit for the project under the name 95 Karrow LLC, a 14-acre mixed-use project he said would spur creative development intended to complement downtown Whitefish, while complying with the city’s growth policy and aligning with the U.S. 93 Highway West Corridor Plan.
After a flurry of amendments to place side rails on the project — mostly designed to restrict the types of development and limit formula or franchise businesses — the city council voted 5-1 in favor.
“It is nice when we get a project that comes along and pays great deference to the planning process,” Councilor Andy Feury said.
The council approved Malmquist’s conditional use permit only after adding a condition requiring any formula business to acquire a conditional use permit. The amendment passed 4-3, with Mayor John Muhlfeld casting the tie-breaking vote and setting the stage for the final vote.
The property, located one block north of U.S. 93 West and one block east of Whitefish Lake Golf Club, features preliminary site plans that call for a 70-room, two-story boutique hotel, microbrewery, restaurant and a mixture of spaces for professional services and residential. The existing building in the middle of the property would remain intact and be converted into a “marketplace” with a variety of potential businesses, including a bakery, coffee shop and other artisan operations, Malmquist said. Other sites could include light manufacturing.
No specific businesses have yet signed deals to develop at the property.
The development would emerge in an area that recently underwent a zone change, from traditional industrial to new “industrial transition zones” that aim to spur light industrial, commercial and residential projects. The new zoning designations came out of the city’s corridor planning effort.
The development would also increase the presence of the Montana Veterans Peace Park, which shares a boundary line to the west of the former timber property.
Parking would be located throughout the site and shared among all users within the development. The developers would set aside 35 percent, or 5.05 acres, of the property for open space.
Buffers and setbacks would also be implemented to protect the river and water quality, according to a planning board staff report.
At the time of full build-out, the intersection of U.S. 93 West and Karrow would be required to install a traffic signal, according to a recommendation from the city’s traffic study.
With city approval, Malmquist said the development could break ground in the spring.