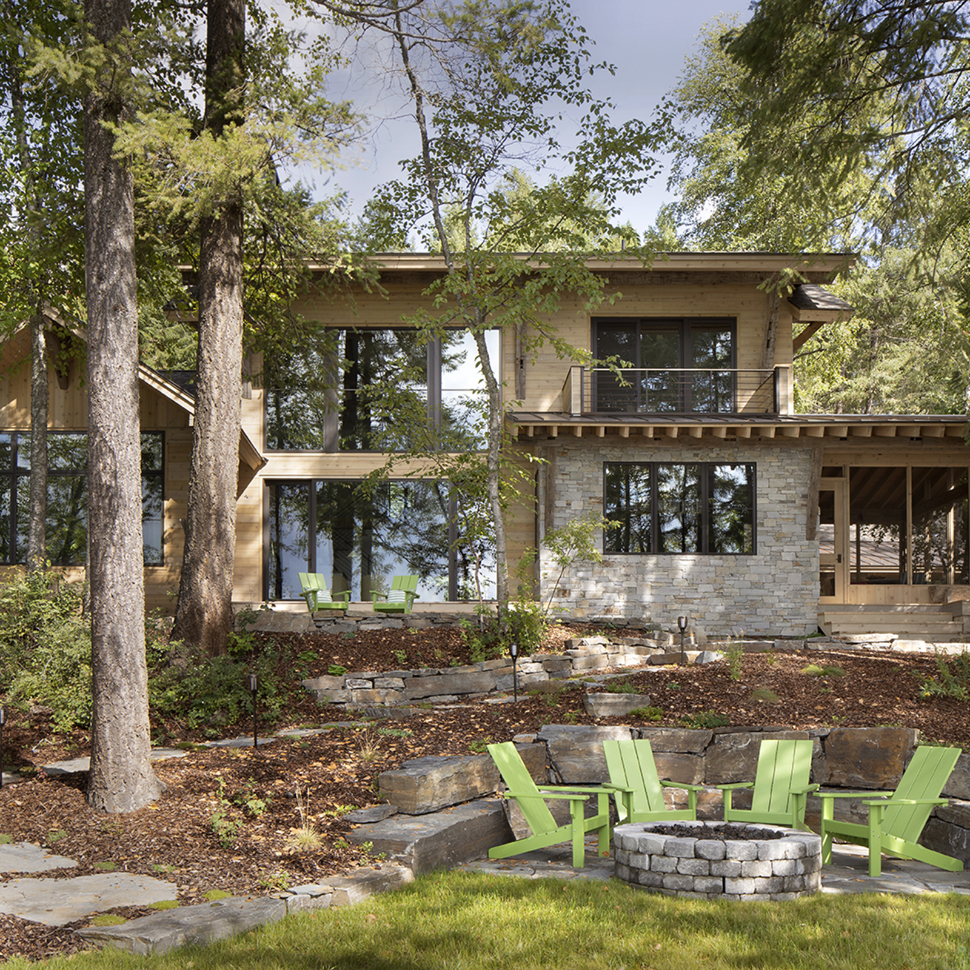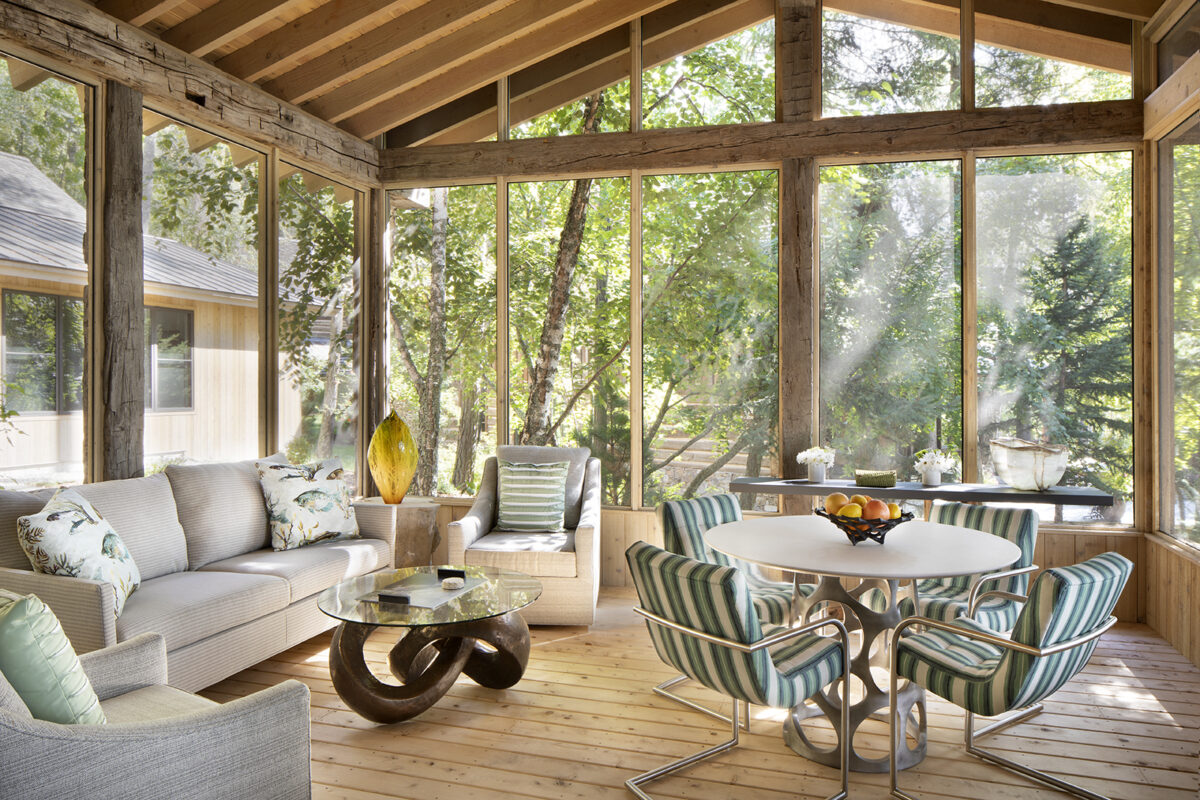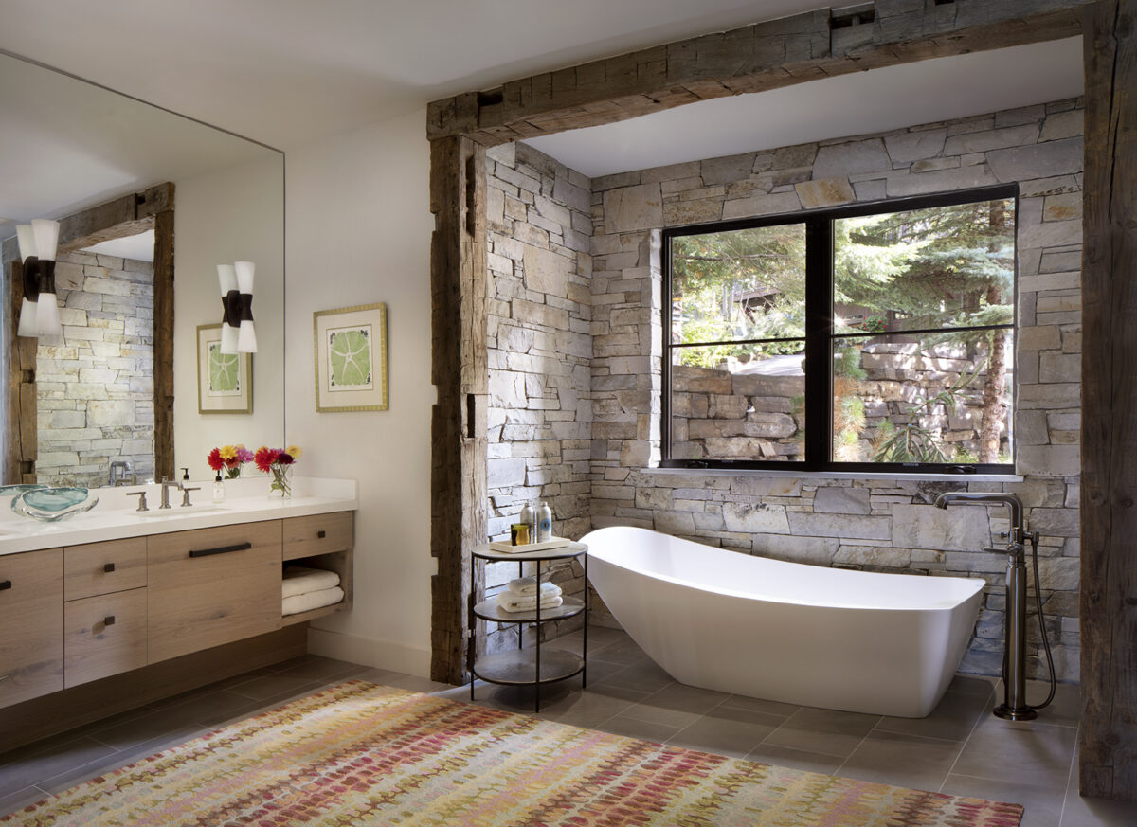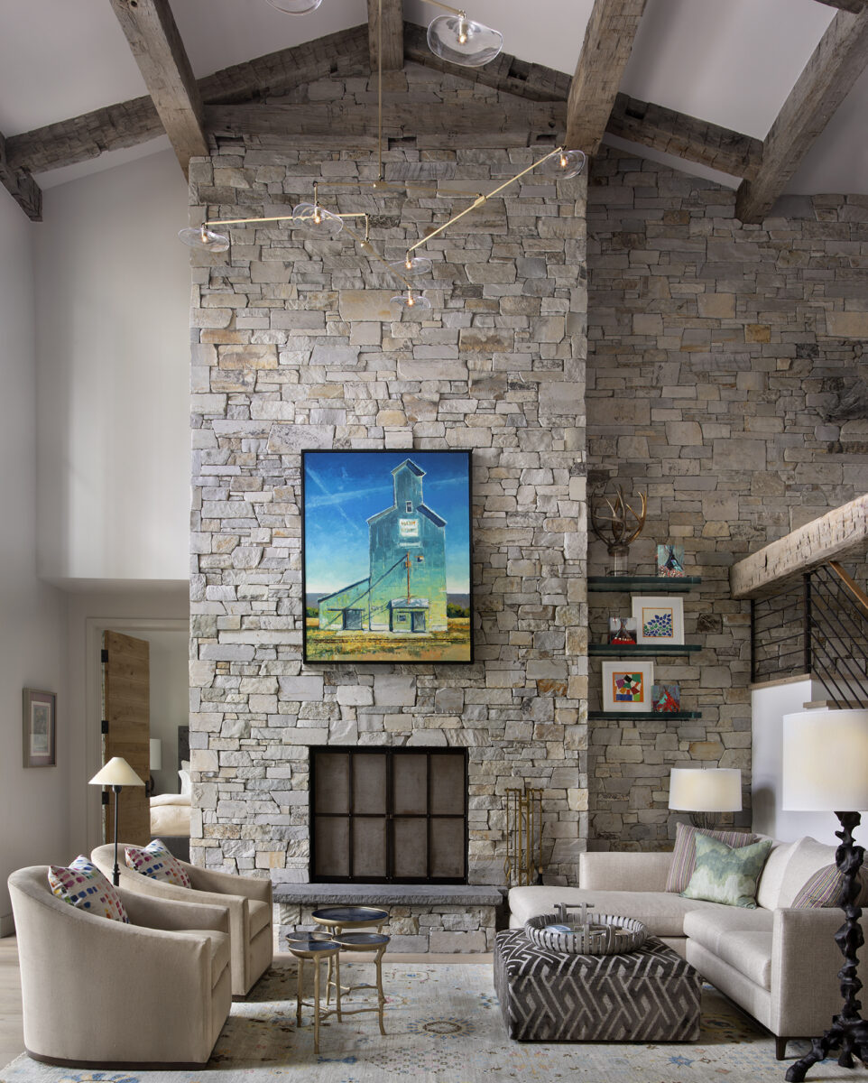
Residential design and construction have forever been inspired with families in mind. Shared space has been the heart of the home for eons, the term family room was coined for a reason. As time has marched on, game rooms, as well as extravagant guest suites with their own adjoining bathrooms, bunk rooms, home theaters, and so on have, become more and more prominent. Thinking on a bigger and more comfortable scale, what is the solution when you want extended family and friends to spend even more time?
In the design world, the term casita gets thrown around a lot. Spanish for “little house,” this is exactly what it is. A secondary home built just for guests, or a “guest house” the trend has caught on worldwide and is constantly adapted regionally. With the simpler idea rooted in the past with terms like mother-in-law suite or basement apartment, the casita is an elevated idea to make your friends and family that much more comfortable and to make long-term stays even more enjoyable. Vacationing it seems is not any fun unless it is shared with the whole crew.
In the initial concept stages of this quaint Whitefish Lake home “cabina” might be more appropriate than casita. This little lakeside cabin was built to extend the comfort of home to the homeowner’s extended family. A place where everyone could gather and relax just a stone’s throw from the main house. Follow a lovely path from the primary home and wind your way down the lakeshore and you’ve made it.
Designed as a gathering place for the owner and her sisters, the cabin was drawn with traditional architectural principles at its core. Architecturally designed by Travis Denman of Denman Construction in Whitefish, he was tasked with integrating the new structure into a tree-filled landscape all while complementing the existing home’s very traditional rustic architecture. The final product is an airy lakeside cabin with touches of tradition that beautifully melds into the trees and the surrounding serenity. “We very delicately placed the house into the landscape” Denman explained.

Architect – Travis Denman, Denman Construction | Builder – Denman Construction | Interior Designer – Heidi Tate, Tate Interior Design

The interior spaces and design boast just as much thoughtfulness. When the owners commissioned Heidi Tate and her team at Tate Interior Design in Whitefish the homeowner and designers knew instantly this was a perfect fit. Particularly fun and inspired for the designer who also comes from a family full of sisterly love and energy, this was a seamless collaboration.
Not your typical cabin design, the spaces are traditionally adorned with reclaimed wood beams, large rock accents, and custom scraped oak doors, while subtly still integrating an airy and light feel. Albeit founded in rusticity, the materials and finishes only reference that what is rustic and do not define it. Just look at Tate’s thoughtful use of wallpaper and hair-on-hide leather accents on the only pocket door, the unexpected touch quietly speaks volumes.
Another great example is the powder rooms’ fun and high-in-the-sky fluffy cloud wallpaper, emulating those long sunny summer days of halcyon on the lake. The papered walls are beautifully lit by vintage sconces sourced and rewired by Tate. An unexpected detail in a rustic home but also somehow perfectly placed.
No more than 3,000 square feet, the cabin has more than enough space to integrate all the goodies. Two primary suites and a bunk room make the sleeping arrangements very comfortable. Don’t be fooled by the ethereal light fixture in the bunk room explains Tate, “the bathtub above didn’t overflow’ just another playful and unexpected detail added by the talented team at Tate Interiors. It is giving bubbles and clouds all at the same time.

Though there was a call for a massive wall of stone in the great room, it somehow feels playful albeit rustic. The light-scale of the chandeliers accents the loftiness of the room and are appropriately sized, but do not have that traditional heaviness that can be expected in more rustic designs.
A consummate art collector and supporter of local artists, the homeowner’s collection also adds a lot to this nontraditional-traditional space. Playfulness with color and composition adds pops and punches around every corner and gives the walls a handmade soulfulness.
Both Denman and Tate agree the heart of this home, however, is the screened-in porch. A place to come together for games, to read, or to just take in the beautiful sunrises and sunsets on the lake, the homeowner and her sisters spend most of their time perched in this epic little bird’s nest of a space.
In the end, this home is all about family and fun. Life is nothing if it cannot be shared with the ones you love. Creating space and time is all captured in a beautifully designed home that will likely be the source of joy on endless occasions.